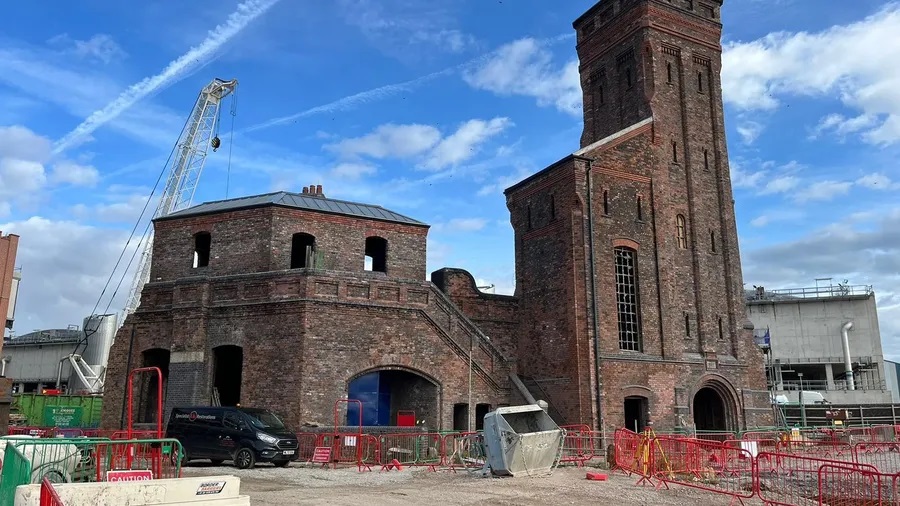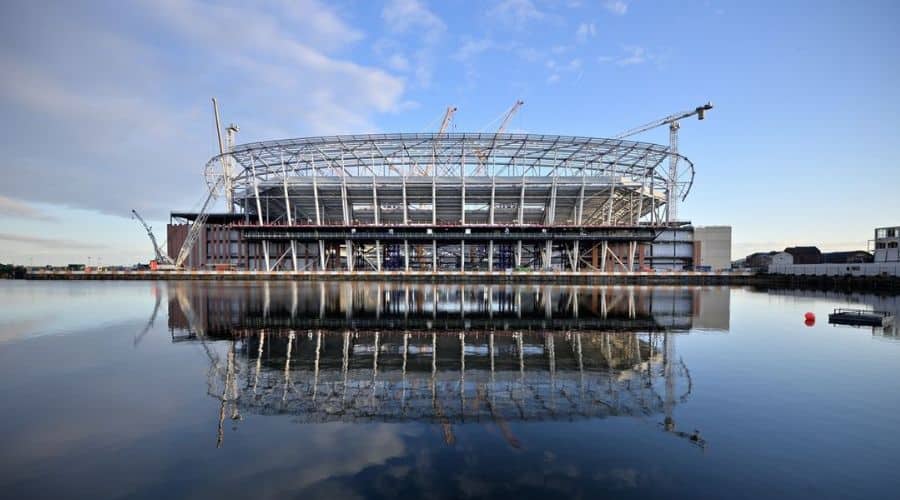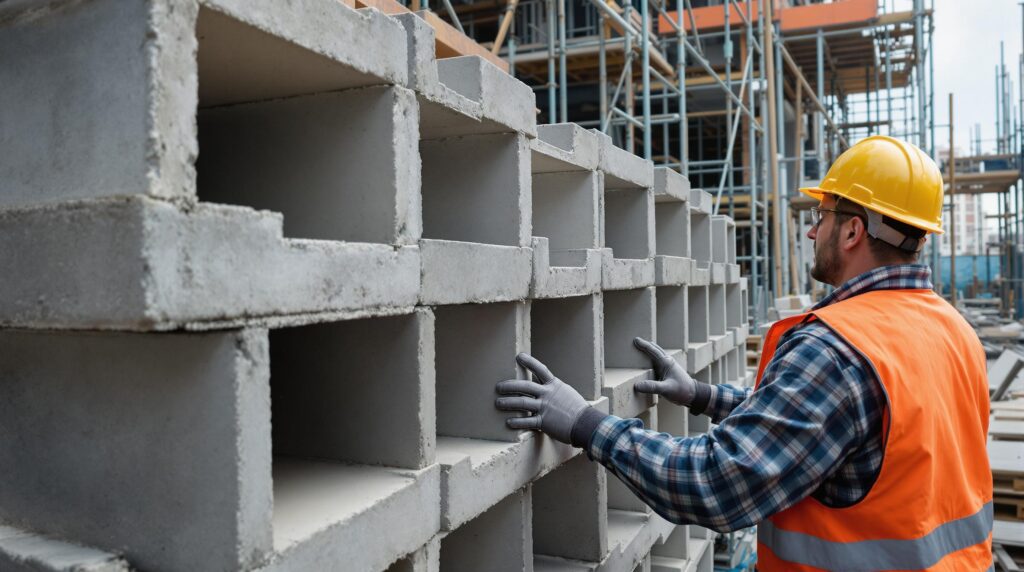Everton Stadium | Finished article starts to show among latest construction works

This post was originally published on this site
Outer roof sections, granite floor slabs, terracing structures and turnstile installation are among the latest additions to Everton’s under-construction Bramley-Moore Dock stadium in Liverpool.
Construction of the football club’s new £500M stadium on the banks of the River Mersey has overcome its challenging location and made significant progress over the course of 2023. Main contractor Laing O’Rourke completed the primary concrete structure of the 52,888 capacity arena in March, installed all roof trusses by April and started shaping the roof’s structure in May.
Work returned to full steam in September though and the latest update from the club reveals that the outer roof sections of the north stand are now being installed. To do this, a shipping container has been hoisted to roof height and steel standing seam sheets are being rolled out across the full 170m section of the stand. Each section is then crimped together to form a watertight outer shell.
Down on the ground, reclaimed decorative cobbles have been installed adjacent to the boundary walls and now the granite floor slabs are being laid to create the northeast corner of the fan plaza. Laying these will continue over the coming months to form the extensive space for the public and match attendees outside the new stadium.
Within the bowl itself, handrails are now evident in the upper north west corner of the stadium, as work gears up for the first seat installations.
Over on the western terrace, installation of concrete raker beams has been completed. These will soon support concrete terracing units.
External glazing has been installed on both the north and south stands. This is a crucial step towards making the stadium watertight. Glazing on the exterior of the west stand is also underway.
The internal fit-out is now gathering pace, with level three of the west stand having been divided into a range of rooms and open spaces. The internal floors are being screeded in preparation for heavy footfall and the stadium’s first turnstiles have been installed to the north stand.
External to the stadium, work to restore the grade-II listed hydraulic tower and engine house are nearing completion. These assets, which date back to 1883, were a crucial part of the running of the dock during Victorian times and their preservation has been a priority of the stadium project.
The buildings have had new roofing installed, internal spaces stabilised, steel pillars and beams cleaned and the crumbling brickwork restored.
The final stages of their restoration will see aluminium windows installed to make them watertight and protected from corrosion. The internal fit-out will follow.
Speaking about the work on these heritage assets, Laing O’Rourke project leader Chris Spragg said: “We spent a lot of time understanding the challenges and how we can make improvements and we are very pleased with how the work has progressed.
“The Tower and Engine House are a key part of the wider site, and have always been a focal point for visitors and people who come to site.
“They’re interested in the history of the building and how it has been brought back to life, so we are really pleased and looking forward to handing it back to Everton for the internal fit-out in the early part of 2024.
“I think it’s a fantastic facility to be retained, supported by the council and heritage stakeholders, and it is always going to stand out as its own landmark.”
Everton’s new stadium is planned to be complete in late 2024.

The grade-II listed hydraulic tower and engine house
Like what you’ve read? To receive New Civil Engineer’s daily and weekly newsletters click here.




Responses