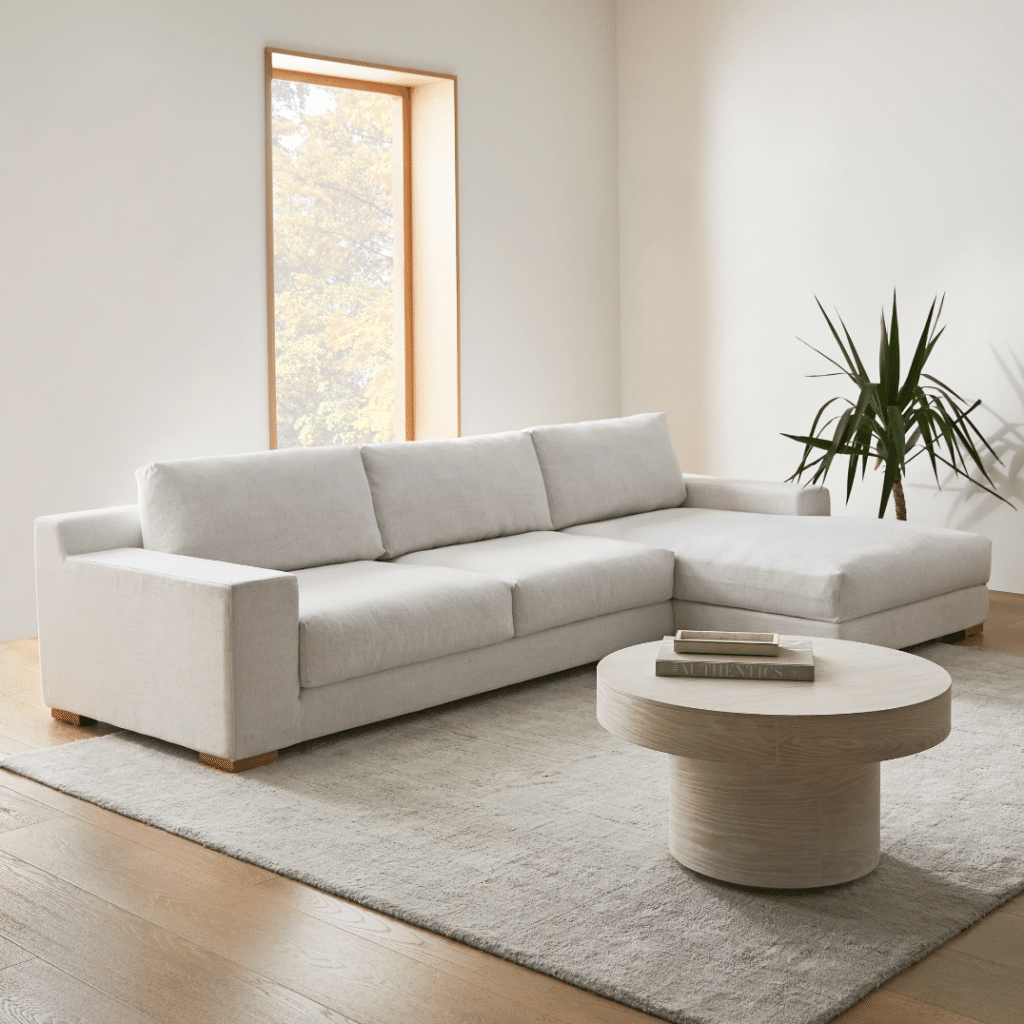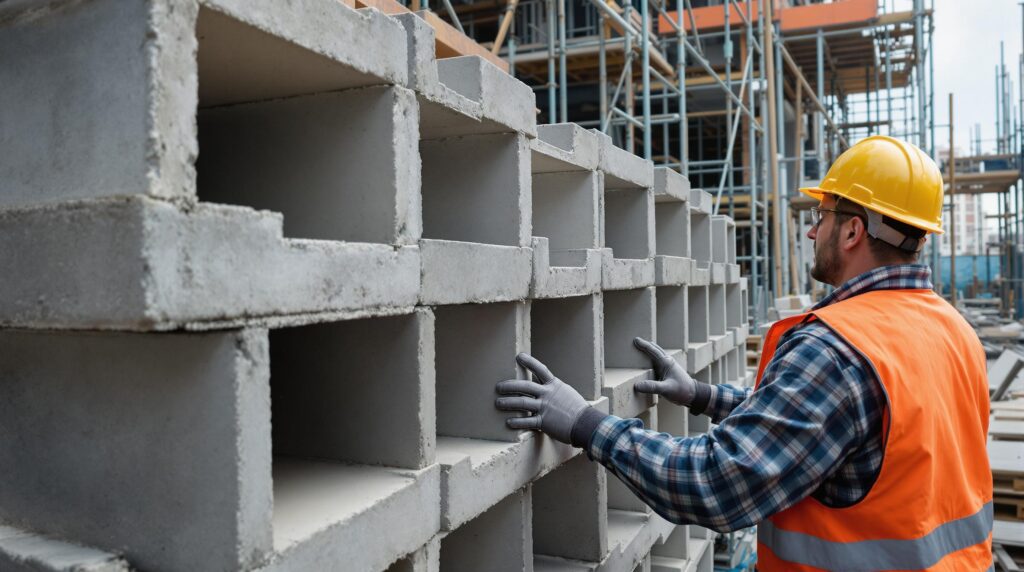Welded Aluminum Frames for Adaptive Building Design in Concrete Walls

This post was originally published on this site

Table of Contents
✔ The construction industry faces a challenge: traditional concrete-walled buildings need help to adapt effectively to these changing requirements of the contemporary world of building design. This is where welded aluminum frames come into play. Picture them as the resilient core of a building. They possess both strength and adaptability, making it easy to make modifications.
✔ Let’s explore the reasons behind the significance of these frames and how they can overcome the constraints brought by concrete walls in today’s building design.
1. Advantages of Welded Aluminum Frames
✔ Welded aluminum frames offer many advantages, making them perfect for adaptive building design.
a. Lightness: Aluminum is remarkably lightweight, making it easier to handle during construction. This feature reduces labor costs and speeds up the building process, addressing the problem of lengthy construction times associated with heavy concrete structures.
b. Durability: Aluminum frames like the BA-MW welded aluminum frame are highly resistant to corrosion and decay, ensuring the longevity of the building. This contrasts with concrete, which can deteriorate over time, requiring expensive repairs.
c. Longevity: Aluminum’s natural resistance to corrosion eliminates the need for extensive maintenance, reducing long-term costs. Conversely, concrete walls can be susceptible to corrosion over time, leading to structural issues.
d. Adaptation: In areas with harsh weather conditions, aluminum frames resist corrosion, ensuring that adaptive buildings remain structurally sound throughout their lifecycle.
e. Flexibility: Welded aluminum frames allow for greater architectural freedom, accommodating changing design preferences and functional requirements. They can easily support alterations or additions to the building, solving the problem of inflexible concrete walls.
f. Aesthetic Possibilities: Aluminum frames offer a range of design possibilities, enabling the integration of innovative features such as large windows, curved shapes, or unique facades, enhancing the building’s appearance and functionality.
g. Energy Efficiency: Aluminum frames can incorporate advanced insulation and glazing systems to improve energy efficiency, helping to address the growing concern of energy consumption in modern construction.
2. Welding Techniques for Aluminum Frames
✔ Welding is a critical aspect of working with aluminum frames, and choosing the right welding technique is important to ensure the structural integrity and performance of the frames in adaptive building design.
a. Cleanliness is Key
✔ Aluminum is highly susceptible to contamination from oxides and impurities. Therefore, cleanliness is crucial when preparing aluminum surfaces for welding. Start by removing dirt, grease, or oil from the surfaces using a suitable solvent.
✔ Then, use a stainless-steel brush or a dedicated aluminum wire brush to remove the aluminum oxide layer, known as “white rust.” This step is critical to ensure proper fusion during welding.
b. Choose the Right Filler Material
✔ Selecting the appropriate filler material is essential for successful aluminum frame welding. Common filler materials for aluminum include ER4043 and ER5356.
✔ ER4043 is ideal for welding 6000-series aluminum alloys, while ER5356 is suitable for 5000-series alloys. Ensure that your filler material matches the alloy of the aluminum frame for optimal results.
c. Tungsten Inert Gas (TIG) Welding
✔ TIG welding is the most preferred method for welding aluminum frames due to its precision and control. Here are some key TIG welding tips for aluminum:
- AC Power: TIG welding of aluminum requires alternating current (AC) power. AC helps break up the aluminum oxide layer, facilitating proper fusion.
- Polarity: Use high-frequency start or continuous settings for a stable arc. Ensure that the electrode’s polarity is set to AC for aluminum welding.
- Balance Control: Adjust the balance control on your TIG welding machine to optimize cleaning action. A balance control set to 70-80% EN (electrode negative) is suitable for most applications.
- Puddle Control: Maintain a consistent puddle size and control the heat input by adjusting your amperage settings. Too much heat can lead to warping and distortion of the aluminum frame.
d. Joint Preparation
✔ Proper joint preparation is vital for successful aluminum frame welding. Consider using a joint design that allows for good accessibility and proper penetration. Common joint configurations for aluminum frames include butt joints, lap joints, and T-joints.
- Butt Joints: Butt joints are ideal for maximum strength. Ensure the edges are perfectly aligned, and use a backer bar for added support.
- Lap Joints: Lap joints are commonly used when two pieces of aluminum overlap. Proper fit-up is essential to prevent gaps that can lead to weak welds.
- T-Joints: T-joints are often used in the construction of aluminum frames. Ensure good penetration into the base metal and proper fusion at the joint intersection.
e. Welding Speed and Technique
✔ The right welding speed and technique are critical for producing high-quality aluminum frame welds. Here are some essential tips:
- Travel Speed: Aluminum dissipates heat quickly, so maintain a steady travel speed to avoid overheating the material. Experiment with different travel speeds to find the optimal one for your project.
- Weaving Technique: Use a slight weaving motion (oscillation) while welding to ensure even heat distribution and proper fusion. Keep the weave width narrow to avoid excessive heat input.
- Post-Flow Gas: Ensure that you have a sufficient post-flow of shielding gas (typically argon) to protect the weld zone from contamination after welding.
3. Structural Considerations
✔ Ensuring the structural durability of a building is paramount in construction. This section delves into the crucial structural considerations when using aluminum frames in adaptive building design.
a. Load-Bearing Capacity of Aluminum Frames
✔ The load-bearing capacity of aluminum frames is critical to their structural considerations. While aluminum is known for its lightweight nature, it possesses impressive strength properties, especially when engineered correctly. Engineers and architects carefully calculate and design aluminum frames to meet specific load-bearing requirements.
- Structural Analysis: Structural engineers conduct detailed analyses before construction to determine the loads aluminum frames must support. This includes considering factors like wind loads, snow loads, and the weight of the building materials.
- Aluminum Alloy Selection: The choice of aluminum alloy plays a significant role in load-bearing capacity. Various alloys offer different levels of strength. The high-strength ones are often used for load-bearing applications.
- Reinforcements: In some cases, aluminum frames may be reinforced with additional materials, such as steel inserts or composite materials, to enhance their load-bearing capabilities.
b. Compatibility with Concrete Walls
✔ Achieving compatibility between aluminum frames and concrete walls is essential for the structural integrity of the building. Proper design and construction techniques are essential to integrate these two materials seamlessly.
- Expansion and Contraction: Aluminum and concrete have different thermal expansion, which means they expand and contract at different rates with temperature changes. Proper joint design and expansion joints are necessary to accommodate these movements without causing structural issues.
- Fastening Methods: The method of fastening aluminum frames to concrete walls must be carefully considered. Common techniques include anchor bolts, chemical anchors, or welding tabs. The choice depends on the requirements and load conditions.
- Waterproofing and Insulation: Ensuring a watertight seal between aluminum frames and concrete walls prevents moisture infiltration. Proper waterproofing and insulation materials should be selected and installed to maintain the building’s integrity.
c. Integration of Thermal and Acoustic Insulation
✔ In modern construction, thermal and acoustic insulation are paramount for occupant comfort and energy efficiency. Aluminum frames must be designed to accommodate these insulation requirements.
- Thermal Insulation: Aluminum frames can incorporate thermal breaks, which are non-metallic components inserted between the interior and exterior portions of the frame. These breaks reduce thermal conductivity, preventing heat or cold from transferring between the interior and exterior of the building.
- Acoustic Insulation: To address sound transmission concerns, aluminum frames can be designed to incorporate acoustic insulation materials. Proper sealing and gasketing techniques help minimize noise infiltration, creating a quiet and comfortable interior environment.
- Energy Efficiency: Integrating thermal and acoustic insulation not only promotes comfort but also contributes to energy efficiency. Well-insulated aluminum frames reduce heating and cooling costs, making the building more sustainable and cost-effective in the long run.
4. Conclusion
✔ Welded aluminum frames represent a pivotal solution for the challenges concrete walls pose in adaptive building design. They offer a balance of lightweight durability, corrosion resistance, and limitless customization possibilities. Structurally, they meet load-bearing requirements and seamlessly integrate with concrete.
✔ Incorporating thermal and acoustic insulation enhances comfort and sustainability. Precise installation and compatibility with other elements ensure long-term success. In a concise package, welded aluminum frames encapsulate adaptability, strength, and sustainability, embodying the spirit of innovative architectural solutions in the ever-evolving construction landscape.




Responses