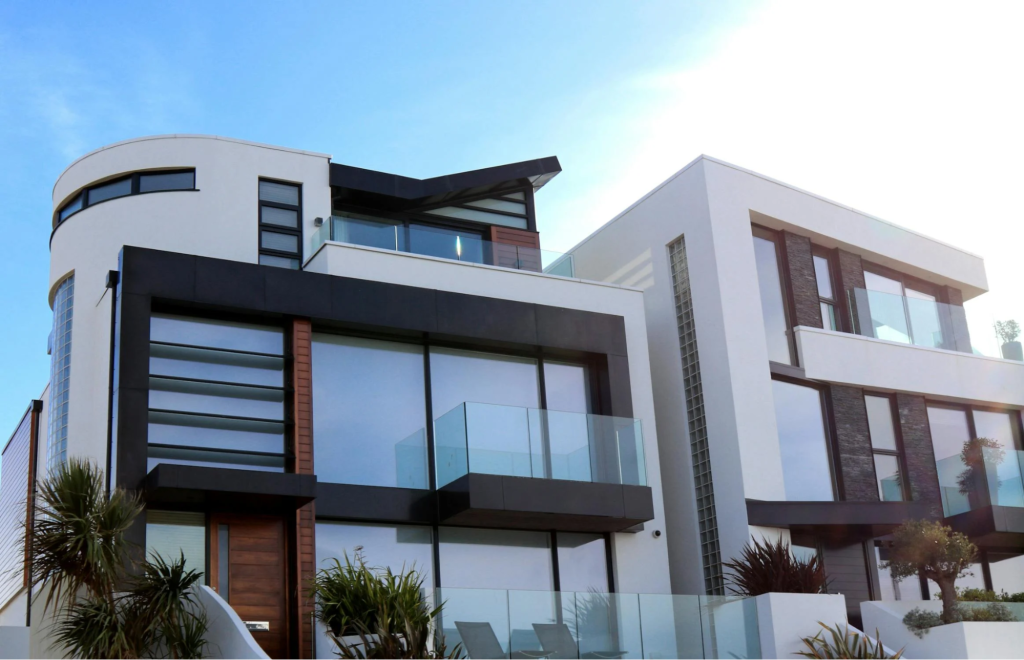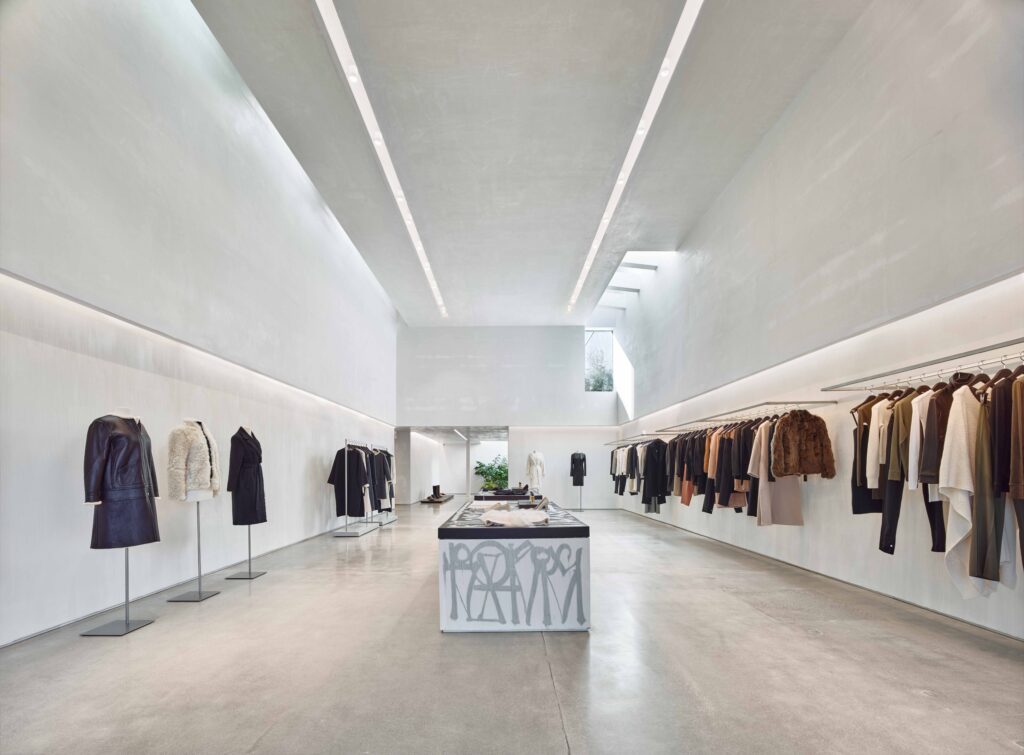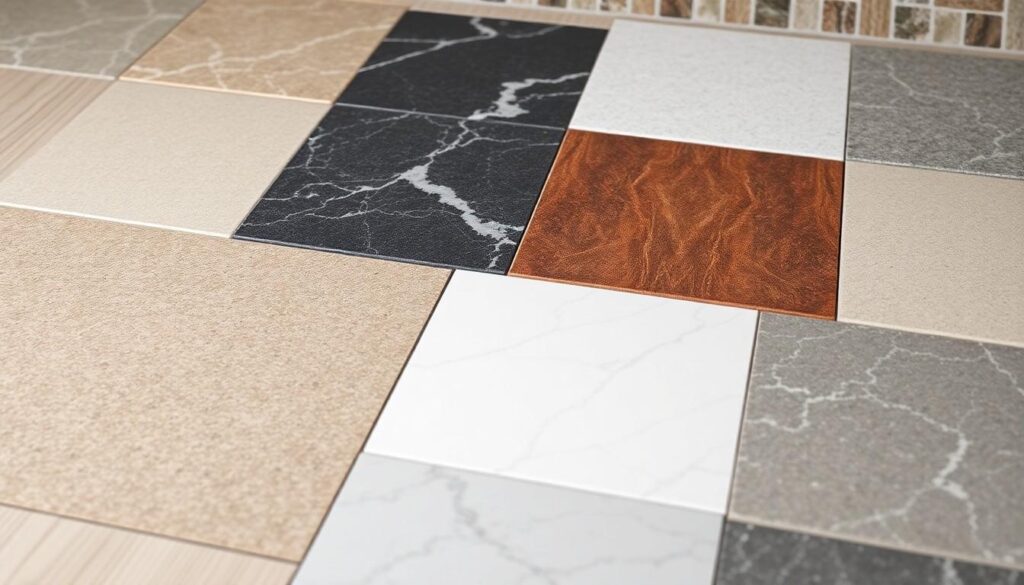Modern Marvels: Building a Contemporary Single Residence with a Minimalist Aesthetic

This post was originally published on this site

In the world of architecture, where grandeur and complexity often steal the spotlight, a different movement is quietly revolutionizing the industry—minimalism. Defined by clean lines, simplicity, and functionality, minimalist architecture is becoming a staple in contemporary single-family homes. These modern marvels are designed to maximize space and foster a sense of calm, making them the perfect antidote to our cluttered, fast-paced lives. But how does one go about creating a residence that is minimalist yet modern and functional? This article delves into the nuances of building a contemporary single residence with a minimalist aesthetic.
What is Minimalist Architecture?
Minimalist architecture is about creating spaces that are free from excess. The key principle is “less is more.” Rather than relying on ornate details or extravagant designs, minimalist homes use essential elements to achieve elegance and functionality.
With fewer distractions, the focus shifts to the beauty of simple materials, natural light, and the overall form of the structure. Thoughtcraft Architects, a leading firm in minimalist design, often incorporates these principles, blending style and function to create harmonious living spaces. Their work demonstrates that a well-designed home doesn’t need to be filled with decorative elements to feel luxurious.
The Core Principles of Minimalist Home Design
Minimalist architecture may seem straightforward, but there are several essential principles to keep in mind when creating a minimalist home. Let’s explore the key factors that guide the design process for modern minimalist homes.
1. Embrace Open Spaces
A fundamental aspect of minimalist architecture is open floor plans. Open spaces not only make the home feel larger but also allow for flexibility in how the space is used. In a contemporary single residence, this design promotes a smooth flow between different rooms, making the space more functional and less compartmentalized.
2. Function Over Form
In minimalist architecture, function is the priority. Every element in a minimalist home should serve a purpose. Whether it’s hidden storage, multipurpose furniture, or energy-efficient windows, each feature should enhance the usability of the space. By focusing on practicality, the home remains free from unnecessary clutter, contributing to a sense of peace and tranquility.
3. Neutral Color Palettes
The color scheme of a minimalist home is crucial in maintaining its serene and calm atmosphere. Neutral colors such as whites, greys, and beiges dominate the palette, often complemented by natural materials like wood or stone. These colors help in reflecting natural light, adding to the brightness and openness of the space. They also allow for a more seamless blending of interior and exterior spaces, which is a common theme in minimalist architecture.
4. Clean, Simple Lines
Minimalist architecture is characterized by sharp, clean lines. These help to create a sense of order and precision in the design. You won’t find elaborate cornices or intricate carvings in a minimalist home. Instead, walls, windows, and doors are usually flush with each other, contributing to a streamlined look.
Building Materials and Minimalist Aesthetic
The materials used in a minimalist residence play a huge role in its overall aesthetic. The aim is to use materials that are natural and understated but also durable and timeless.
Natural Wood
Wood is a favorite in minimalist architecture because of its warm tones and versatility. It can be used in various forms—whether as exposed beams, hardwood floors, or even paneling for walls. Wood introduces a natural element into the home, making it feel cozier despite its simple design.
Concrete and Steel
Concrete is often used in minimalist homes for its strength and raw, unpolished look. It adds a rugged, industrial feel to the home that contrasts beautifully with the sleekness of minimalist design. Steel, on the other hand, is typically used in framing or as accents in furniture and staircases.
Glass for Openness
Incorporating large windows and glass walls is another hallmark of minimalist architecture. Glass enhances the sense of openness and connects the indoor space with the outside environment. In a contemporary single residence, glass is often used to create unobstructed views of the surroundings, allowing natural light to flood the interiors.
The Importance of Light in Minimalist Homes
Lighting plays a crucial role in the success of a minimalist home. In minimalist architecture, light is considered a material in itself. The strategic placement of windows, skylights, and even artificial lighting can dramatically affect the mood and functionality of the space.
Maximizing Natural Light
One of the best ways to enhance a minimalist design is to maximize natural light. Large, unobstructed windows, open spaces, and neutral walls help reflect light throughout the home, creating a brighter and more inviting atmosphere. Natural light is also known to have psychological benefits, contributing to a sense of well-being and calm.
Artificial Lighting Solutions
In addition to natural light, minimalist homes often employ subtle artificial lighting to enhance their aesthetic. Recessed lighting, under-cabinet lighting, and track lighting are all popular choices. These options provide ample illumination without detracting from the minimalist design.
Indoor-Outdoor Connection in Minimalist Architecture
One of the most exciting aspects of modern minimalist homes is how they blur the lines between indoor and outdoor spaces. This concept is rooted in the idea that a home should be a sanctuary, not just a structure separate from nature.
Seamless Transitions
Minimalist homes often feature sliding glass doors, large windows, and outdoor patios that are designed to create a seamless transition between the interior and exterior. This connection to nature enhances the overall feeling of space and openness.
Outdoor Living Spaces
Many contemporary minimalist homes are designed with outdoor living in mind. These spaces can include anything from simple patios with minimalist furniture to fully integrated outdoor kitchens. The key is to keep the design cohesive with the interior, using similar materials and color palettes to unify the spaces.
Sustainability in Modern Minimalist Residences
A minimalist aesthetic naturally aligns with sustainable living. The focus on simplicity, natural materials, and energy efficiency makes minimalist homes more eco-friendly than many traditional designs.
Energy Efficiency
Minimalist homes are often built with sustainability in mind. Energy-efficient windows, insulation, and smart home technology reduce energy consumption. Additionally, minimalist homes, with their emphasis on openness and natural light, reduce the need for artificial lighting during the day.
Sustainable Materials
Using sustainable building materials like reclaimed wood, recycled steel, and non-toxic paints further enhances the eco-friendly aspects of minimalist homes. These materials not only reduce the environmental footprint but also create a healthier living environment.
The Challenges of Building a Minimalist Home
While minimalist homes are beautiful in their simplicity, they are not without their challenges. Building a contemporary single residence with a minimalist aesthetic requires careful planning and a keen eye for detail.
Achieving Balance
One of the most significant challenges in minimalist architecture is finding the right balance between form and function. While it’s essential to prioritize functionality, the design should also evoke a sense of warmth and comfort. Too often, minimalist homes can feel cold or sterile if not executed correctly.
Attention to Detail
Minimalist architecture is all about the details. With fewer elements in the design, every material, finish, and furnishing must be carefully considered. There’s little room for error, as any flaw or imperfection can stand out more in a minimalist space.
Final Thoughts on Minimalist Contemporary Homes
Creating a contemporary single residence with a minimalist aesthetic is both a rewarding and challenging process. It’s about more than just eliminating excess—it’s about creating a space that is functional, beautiful, and in harmony with its surroundings. By embracing open spaces, natural materials, and sustainable practices, a minimalist home can be a modern marvel that serves as a sanctuary from the busyness of the outside world.
Conclusion
Building a modern home with a minimalist aesthetic is more than just a trend—it’s a lifestyle choice that reflects a desire for simplicity, functionality, and beauty. By incorporating core principles like open spaces, neutral colors, natural materials, and sustainability, you can create a living space that is not only visually stunning but also harmonious and calming. Whether you’re working with an experienced firm like Thoughtcraft Architects or embarking on the design journey yourself, the minimalist aesthetic can offer timeless, elegant solutions for your contemporary single residence.





Responses