Renovate or Extend? How to Choose the Right Home Improvement for Your Budget & Needs

This post was originally published on this site
The post Renovate or Extend? How to Choose the Right Home Improvement for Your Budget & Needs appeared first on UK Construction Blog.
Key Takeaways
- Renovations typically cost less than extensions, offering more predictable costs and shorter project timelines, while preserving your home’s character and allowing you to remain in your community
- Extensions physically increase your property’s footprint with options including rear, side return, wrap-around, double-storey, dormer and over-structure extensions, typically adding 10-25% to property value
- Whilst renovations generally involve less disruption and are more environmentally friendly by preserving embodied carbon, extensions provide substantial additional living space that may be essential for growing families
- Planning permission requirements differ significantly—most internal renovations fall under permitted development, whereas extensions commonly require formal approval and compliance with stricter regulations
- The decision between renovation and extension should consider your current space utilisation, structural condition, outdoor area impact, family requirements and long-term environmental benefits
- Working with qualified professionals early in the process ensures your project meets building regulations, stays within budget and achieves your vision, whether renovating or extending
Contemplating a home improvement project but torn between renovating your existing space or building an extension? You’re not alone. For many UK homeowners, this decision represents a significant crossroads that impacts not just your living space but also your budget, lifestyle, and property value.
When weighing up home renovation versus extension, you’ll need to consider several crucial factors. Renovations might offer a way to optimise your current footprint through reconfiguration and modernisation, while extensions provide additional square footage but often at higher costs. Each approach comes with unique benefits, challenges, and environmental implications that must be carefully evaluated before making your decision.
Understanding Your Home Improvement Options
When considering how to improve your living space, you’re faced with two main options: remodelling your existing interior or adding an extension. Each approach offers distinct advantages and challenges that impact your lifestyle, budget, and property value.
Remodelling vs Extending: The Key Differences
Remodelling transforms your current space through restructuring and optimisation. This ranges from creating open-plan living areas by removing walls to converting underutilised spaces like lofts into functional rooms. Extensions, in contrast, add new square footage to your property, physically expanding your home’s footprint.
The terms ‘renovation’ and ‘remodel’ are often used interchangeably, but they represent different approaches. Being clear about these differences helps when communicating with contractors and affects how potential buyers view your property if you decide to sell.
Cost Considerations
Remodelling typically offers more predictable costs and return on investment. You control how much to spend, and with expert advice, you can estimate the value your changes will add to your property. This makes securing a return on your investment more reliable.
Several financing options exist specifically for home improvements, including:
- Homeowner loans
- Homeowner interest-only loans
- Bridging finance
Extensions may cost similar to moderate renovation projects but often require larger upfront investment. When calculating costs, consider that extensive renovations involving structural changes can sometimes approach the cost of building a new home.
Practical Implications
The practical aspects of each option significantly impact your daily life during the improvement process:
Extensions often require longer timeframes and may force you to relocate temporarily. If you remain in the home, you’ll experience noise, dust and disruption in your living environment.
Remodelling, while less invasive, still creates inconveniences such as dust and limited access to certain areas of your home. But, you’re more likely to maintain use of essential spaces throughout the project.
Environmental sustainability differs between approaches too. Reconfiguring existing space is typically more eco-friendly than building new extensions. But, your specific approach matters—a homeowner who extends but salvages and recycles materials may create less environmental impact than someone who remodels and sends all waste to landfill.
House Renovation: The Complete Guide

House renovation transforms your existing property through updating, repairing, or restoring different elements. Renovations enhance your current home without significantly changing its structural footprint while improving functionality and aesthetics.
Benefits of Renovating Your Existing Space
Renovating your existing space offers several key advantages that make it an attractive option for homeowners:
- Cost-Effective Solutions: Renovations typically cost less than extensions, especially for minor to moderate changes. When your house has good structural integrity and only needs cosmetic or infrastructural updates, renovation provides excellent value.
- Preservation of Character: Renovation allows you to maintain the historical significance and unique charm of your property. Original features like architraves, cornices, and period details can be carefully restored rather than replaced.
- Increased Property Value: Strategic renovations boost your home’s market value. Updated kitchens, modern bathrooms, and energy-efficient improvements typically offer strong returns on investment, with some projects adding up to 10% to your property’s value.
- Shorter Project Timelines: Renovation projects often complete faster than extensions or new builds, meaning less disruption to your daily life. Most interior renovations don’t require you to move out of your home completely.
- Stay in Your Neighbourhood: By renovating rather than moving, you remain in your established community and familiar surroundings, maintaining proximity to schools, amenities, and neighbours.
Common Renovation Projects and Their Costs
The most popular renovation projects focus on modernising spaces while improving functionality:
Interior Updates
Interior renovations refresh your living spaces with modern touches:
- Kitchen Renovations: A complete kitchen renovation in London costs between £10,000-£25,000, depending on the quality of materials, appliances, and fixtures.
- Bathroom Upgrades: Modernising a bathroom typically ranges from £5,000-£10,000, including new sanitaryware, tiling, and plumbing updates.
- Open-Plan Reconfigurations: Creating open-plan living areas by removing internal walls costs approximately £2,000-£4,000, not including any additional kitchen or flooring updates.
Structural and Infrastructural Improvements
These renovations address the core systems and structural elements of your home:
- Rewiring: Complete electrical rewiring of a three-bedroom house costs approximately £3,000-£5,000.
- Plumbing Updates: Replacing outdated plumbing systems ranges from £2,000-£6,000 depending on the property size.
- Roof Repairs or Replacement: Roof renovations typically cost £5,000-£12,000 for an average UK home.
Cosmetic Enhancements
Surface-level improvements create significant visual impact at lower costs:
- Interior Painting: Professional painting of a three-bedroom house costs around £2,000-£3,500.
- New Flooring: Quality flooring installation ranges from £25-£100 per square metre depending on materials chosen.
- Window Replacements: Updating to energy-efficient windows costs approximately £5,000-£8,000 for a standard house.
Loft Conversions
Loft conversions offer additional space without extending outward:
- Basic Conversion: A simple room-in-roof conversion costs approximately £15,000-£25,000.
- Dormer Conversion: Adding dormers to create more headroom increases costs to £30,000-£45,000.
- Premium Conversion with Bathroom: A comprehensive loft conversion with en-suite facilities ranges from £40,000-£60,000.
According to Checkatrade, a typical loft conversion costs around £40,000 and takes between six and ten weeks to complete. This type of renovation can add approximately 20% to your property’s value, as reported by Nationwide.
When planning your renovation budget, remember to include:
| Expense Category | Typical Percentage of Budget |
|---|---|
| Materials | 30-40% |
| Labour | 30-35% |
| Design and Planning | 5-10% |
| Contingency | 10-15% |
| Fixtures and Finishes | 10-15% |
Renovation costs vary significantly based on your property’s condition, the complexity of the project, and your location in the UK. London renovation projects typically cost 15-20% more than the national average, with renovation costs ranging from £1,000-£3,000 per square metre depending on the scope of work.
Before committing to any renovation project, obtain a proper measured survey and accurate scaled drawings of your existing floorplan. This helps identify underused spaces that could be transformed without the need for costly structural changes, potentially saving thousands of pounds while achieving your desired living space.
House Extension: Expanding Your Living Space
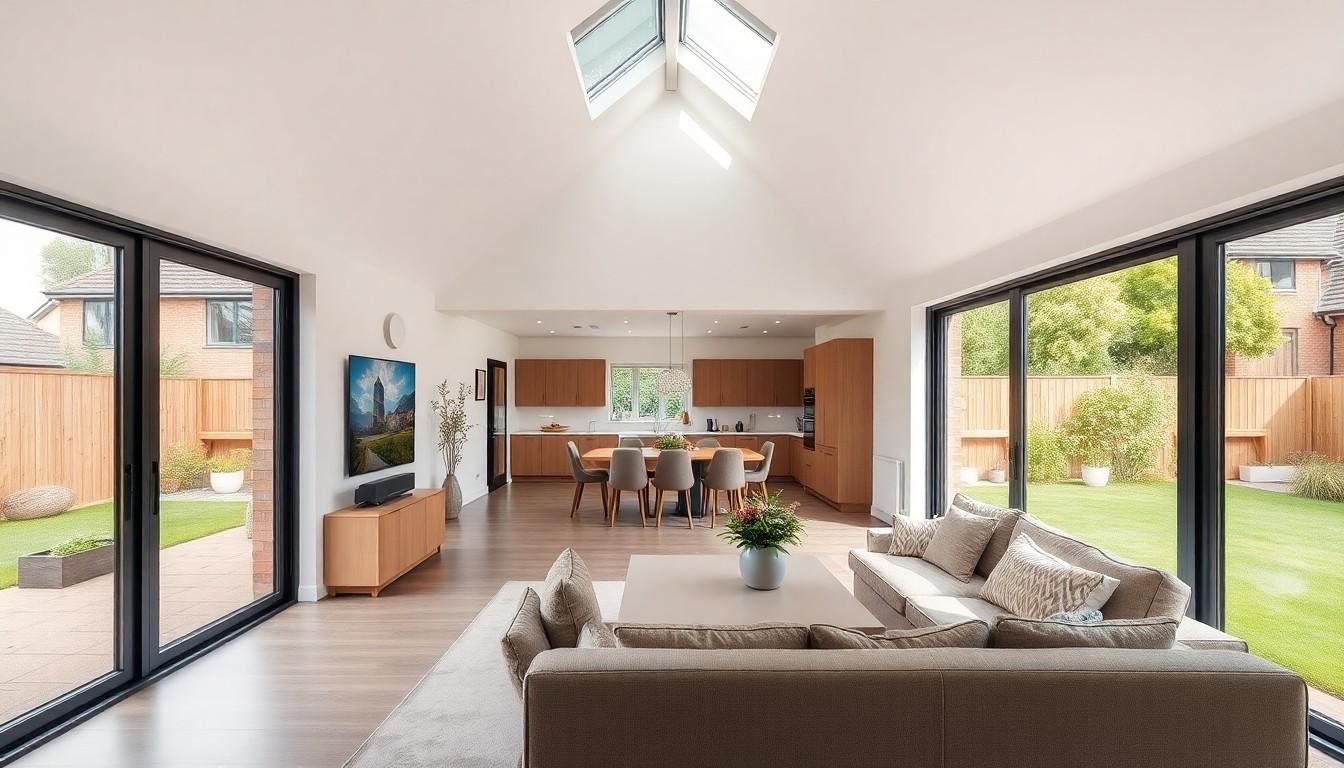
House extensions physically increase your property’s footprint, creating additional rooms or living areas. Extensions offer a practical solution for growing families or those needing specialized spaces without the hassle and expense of moving to a new home.
Types of House Extensions
Several extension options can transform your home depending on your specific needs:
Rear Extensions extend into your garden or patio area, perfect for enlarging living rooms, kitchens, or creating dining spaces with garden access. They’re particularly popular for creating indoor-outdoor living environments.
Side Return Extensions use the narrow passageways often found alongside terraced or semi-detached homes. These extensions are excellent for widening kitchen areas and connecting them to dining or garden spaces, making previously unused areas functional.
Wrap-Around Extensions combine rear and side returns to create L-shaped spaces that dramatically increase ground floor living area. These extensions work exceptionally well for open-plan kitchen-diners and family rooms.
Double-Storey Extensions add an additional floor, providing extra space both downstairs and upstairs. They’re ideal for adding bedrooms, bathrooms, or new living areas, though they require more complex planning and a higher budget.
Dormer Extensions extend vertically from existing pitched roofs, creating additional headroom and usable space in the attic. They’re a practical way to add bedrooms or home offices without extending your property’s footprint.
Over-Structure Extensions build on top of existing single-storey structures like garages. This approach avoids sacrificing garden space while adding extra bedrooms or bathrooms on the upper level.
Porches enhance your home’s exterior and provide valuable storage space, particularly beneficial if your front door opens directly into your living room.
Conservatories add glass-heavy rooms that connect your home to the outdoors while providing usable space year-round. Modern versions with proper insulation and temperature control overcome traditional conservatory limitations.
Extension Costs and Value Added
The financial investment for extensions varies significantly based on type, size, and complexity:
| Extension Type | Approximate Cost (£) | Potential Value Added |
|---|---|---|
| Simple Extension (50 sq m) | 45,000-53,000 | 10-15% of property value |
| Single-Storey Rear | 30,000-50,000 | 5-10% of property value |
| Side Return | 40,000-55,000 | 10-15% of property value |
| Wrap-Around | 45,000-75,000 | 15-20% of property value |
| Double-Storey | 60,000-90,000+ | 20-25% of property value |
| Loft Conversion | 40,000-50,000 | 20% of property value |
Extensions add significant value to your property beyond their cost. Single-storey extensions expand living spaces like kitchens and dining areas while improving indoor-outdoor flow. Double-storey extensions add considerable value by increasing overall living space, including additional bedrooms and bathrooms—particularly valuable for growing families.
The planning process for extensions requires careful consideration. You’ll need a proper measured survey to map out your project, ensuring all dimensions are accurately recorded. These measurements feed into architectural drawings that outline the design while accounting for building regulations. Most extensions require planning permission, though some may fall under permitted development rights.
Unlike pure remodelling, extensions always increase your home’s value, often considerably. They make your home more comfortable and enjoyable by providing extra living areas tailored to your family’s needs—frequently eliminating the need to move house and leave your neighbourhood.
Comparing Renovation vs Extension
Renovation and extension represent two distinct approaches to home improvement, each with unique implications for your property and lifestyle. The choice between these options affects cost, timeline, disruption level, and eventually, the transformation of your living space.
Budget Considerations
Renovation costs vary significantly based on the scope of work undertaken and location of the project – for example a house renovation in London is going to cost significantly more than areas in the North of the country. Minor renovations like repainting or replacing fixtures typically require less investment than comprehensive projects. For instance:
- Basic cosmetic renovations cost between £500-£5,000, depending on the size of your home
- Mid-range renovations including new flooring or kitchen updates range from £5,000-£25,000
- Extensive renovations involving structural changes can exceed £25,000
Extensions generally demand higher budgets due to new construction requirements. The cost per square meter for extensions ranges from £1,500 to £2,250, varying based on materials and project complexity. Single-storey extensions typically cost less than multi-storey additions, while factors like site accessibility and ground conditions also influence pricing.
When comparing financial outlay, renovations offer more flexibility to phase work according to budget constraints. Extensions, while more expensive upfront, often deliver greater space gains and potential property value increases that can offset the initial investment.
Time and Disruption Factors
Renovation timelines depend on project scale and complexity. Small renovations may take just 2-6 weeks, while comprehensive home renovations typically require 3-6 months. Living arrangements during renovation vary:
- Room-specific renovations allow you to remain in the property with minimal disruption
- Whole-house renovations might necessitate temporary relocation
- Plumbing and electrical work creates the most significant disruption to daily routines
Extensions involve longer timelines due to their more complex nature. A typical single-storey extension takes 3-4 months from breaking ground to completion, while double-storey extensions can extend to 6 months or more. The construction process includes:
- Groundwork and foundations (2-4 weeks)
- Structural building (4-8 weeks)
- Internal fitting (4-6 weeks)
- Finishing work (2-4 weeks)
Extensions also involve more significant disruption to your property, often requiring temporary relocation or adaptation to construction noise, dust, and reduced access to parts of your home. Weather conditions can further impact extension timelines, with winter construction facing potential delays from frost, rain and reduced daylight hours.
For both options, preparation and proper scheduling minimize disruption. Establishing clear communication with contractors and setting realistic expectations about access, noise levels, and working hours helps create a more manageable experience during the improvement process.
Planning Permission and Building Regulations

Understanding planning permissions and building regulations is crucial when deciding between house renovation and extension projects. These legal requirements vary significantly depending on the scale and type of work you’re undertaking, with different rules applying to internal changes versus expanding your property’s footprint.
What Requires Permission
Planning permission requirements differ substantially between renovation and extension projects. For renovations, internal alterations such as knocking down non-load-bearing walls, replacing windows and doors, or converting a garage into living space typically don’t require planning permission. These works are often considered permitted development unless your property is listed or situated in a conservation area.
Extensions, but, commonly require planning permission before work can begin. You’ll need to submit detailed plans to your local authority for approval, which can take 8-10 weeks for a decision. The application process becomes more complex and stringent if your house is listed or located in a conservation area, where additional protections apply.
Both renovation and extension work must comply with building regulations regardless of planning permission requirements. These regulations ensure structural integrity, fire safety, energy efficiency, and proper electrical and plumbing installations. For structural changes such as removing internal walls, you’ll need building control approval even if planning permission isn’t required.
Permitted Development Rights
Permitted development rights allow homeowners to make certain improvements without applying for planning permission. For house extensions, these rights typically cover:
- Single-storey rear extensions up to 4 metres for detached houses and 3 metres for other houses
- Loft conversions that don’t exceed specific height and volume limitations
- Side extensions up to half the width of the original house
- Garage conversions (when internal only)
- Porches under 3 square metres in floor area
These rights can be restricted or removed entirely through Article 4 directions or by conditions attached to the original planning permission for your property. Conservation areas, listed buildings, and other designated areas often have reduced permitted development rights.
The planning process differs across the UK, with England, Wales, Scotland, and Northern Ireland each having their own building regulations with similar guidance. England and Wales use Approved Documents, Scotland uses Building Standards in their Technical Handbook, and Northern Ireland follows technical booklets.
It’s always advisable to check with your local planning authority before starting any work, as permissions and regulations vary by location. Even if your project falls under permitted development, you may need to submit a lawful development certificate application to confirm this status and protect yourself from potential enforcement action in the future.
Practical Considerations Before You Decide
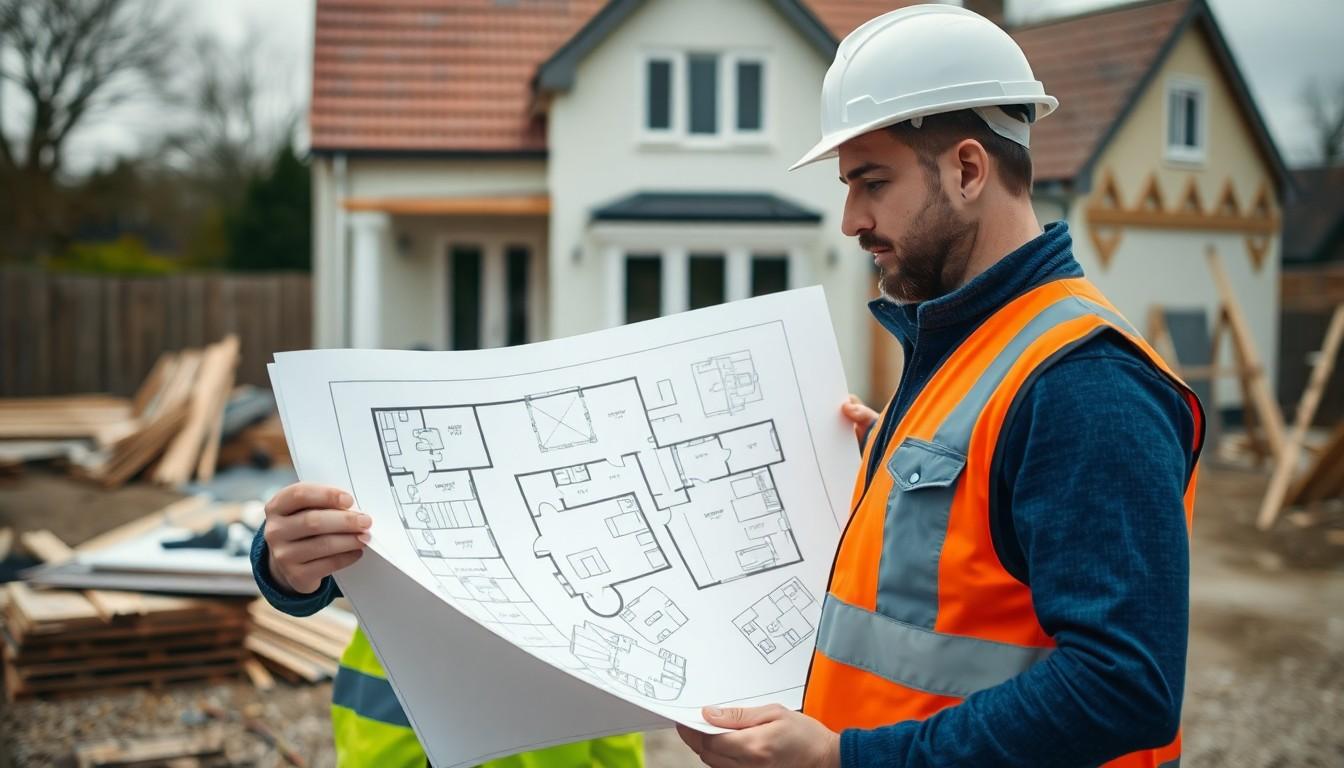
Before diving into a home improvement project, you’ll need to evaluate several practical factors that influence which option—renovation or extension—makes the most sense for your specific situation. These considerations directly impact the success, cost, and timeline of your project.
Assessing Your Current Space
The structure and layout of your existing home significantly impact which improvement path offers the best value. Start by obtaining a measured survey and accurate scaled drawings of your floorplan to identify underutilised spaces. Older properties typically feature multiple small rooms that could be transformed through renovation into modern, open-plan layouts without extending.
When examining your current space, focus on:
- Structural condition – The state of foundations, walls, and floors determines renovation costs. Extensive structural issues might make an extension or even rebuilding more cost-effective than attempting complex repairs.
- Layout potential – Evaluate whether internal walls can be removed to create more functional spaces. Converting garages or lofts adds valuable living space without extending your home’s footprint.
- Character elements – Period features often increase property value and provide unique character. Renovations can preserve and enhance these elements, while thoughtful extensions can complement them.
- Family requirements – Consider how your current layout meets your family’s needs. Renovations work well for updating functionality in kitchens or bathrooms, while extensions become necessary when additional bedrooms or living areas are required for growing families.
Impact on Outdoor Areas
Extensions directly affect your outdoor space, requiring careful consideration of what you’re willing to sacrifice. A rear extension might consume garden space, while a side return extension utilises less functional areas. Double-storey extensions, though more expensive, preserve more garden area by building upward rather than outward.
Key outdoor considerations include:
- Yard space reduction – Extensions typically require sacrificing some garden area. Measure the proposed footprint to visualise remaining outdoor space and assess if it meets your family’s needs.
- Natural light changes – Extensions alter how light enters your home and garden. Consider how a new addition might cast shadows or create dark areas in your outdoor space or existing rooms.
- Zoning restrictions – Local planning regulations often specify property line setbacks, height restrictions, and conservation area rules. These constraints may limit your extension options or require specific design approaches.
- Privacy factors – Extensions can impact not only your privacy but also that of your neighbours. Consider sightlines, window placements, and boundary issues before finalising plans.
Both renovations and extensions must comply with building regulations and often require planning permission. Extensions typically face more stringent approval processes, especially in conservation areas or for listed buildings, adding time and complexity to your project timeline.
A thorough assessment of these practical considerations helps you determine whether working within your existing footprint through renovation or expanding through an extension represents the most effective approach for improving your home.
Environmental and Sustainability Aspects
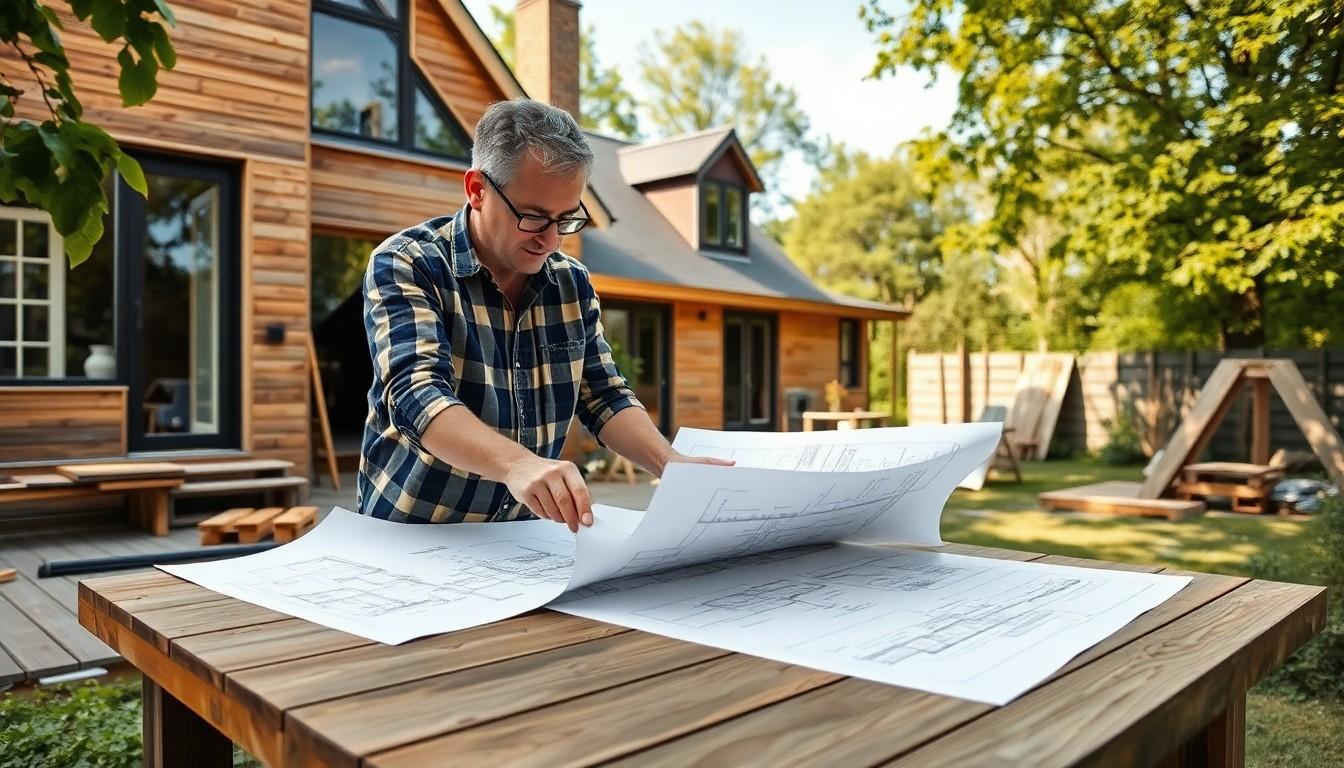
Comparing Carbon Footprints
Renovating an existing house is typically more eco-friendly than building a new extension. Renovation requires fewer materials and generates less waste, significantly reducing the carbon emissions associated with construction. The extraction, manufacturing, and transportation of new building materials contribute substantially to environmental impact. Studies show that new construction can increase carbon emissions by up to 30% compared to retrofitting existing structures.
When you renovate, you preserve the embodied carbon—the carbon footprint from materials already in your home. This embodied energy represents a significant environmental investment that’s conserved when you choose to update rather than extend. Extensions require new foundations, walls, and roofing, all of which carry substantial carbon costs.
Energy Efficiency Considerations
Both renovation and extension projects offer opportunities to improve your home’s energy efficiency. Renovation allows you to:
- Upgrade insulation in existing walls
- Install energy-efficient windows and doors
- Modernise heating and cooling systems
- Incorporate smart home technology for better energy management
Extensions can be built to high energy-efficiency standards from the outset, but this doesn’t negate the initial environmental cost of construction. The energy saved through improved efficiency in a new extension often takes years to offset the carbon expended in building it.
Material Usage and Waste
The material difference between renovation and extension is substantial:
| Aspect | Renovation | Extension |
|---|---|---|
| New materials required | Moderate | Extensive |
| Construction waste | Lower | Higher |
| Recycling potential | Higher | Lower |
| Environmental impact | Lower | Higher |
Renovation projects typically salvage more existing materials, such as original flooring or structural elements. Extensions require entirely new materials throughout, from foundations to finishes. But, if your renovation involves significant changes like new bathrooms or reconfiguring load-bearing walls, the material difference narrows.
Long-term Environmental Benefits
The environmental impact of your choice extends beyond the construction phase. Carbon emissions from renovated buildings remain lower than those from new constructions even after 30 years of use. This long-term benefit occurs because:
- The initial carbon debt of new construction is substantial
- Energy efficiency improvements in renovated spaces reduce operational emissions
- Existing buildings already have infrastructure connections (reducing need for new services)
Practical Green Approaches
Your approach to either option significantly affects its environmental impact. A homeowner who extends but salvages and recycles materials might achieve a smaller carbon footprint than someone who renovates and sends all waste to landfill. Consider these practical steps:
- Reuse existing materials wherever possible
- Source reclaimed or recycled building materials
- Choose local suppliers to reduce transportation emissions
- Select materials with low embodied carbon
- Install renewable energy systems like solar panels
Balancing Sustainability with Needs
The most sustainable option varies based on your specific circumstances. If your existing home has fundamental structural or safety issues, an extension or even rebuilding might be more appropriate. Similarly, a highly glazed extension could provide the additional space you need while maintaining the character of a period property.
To maximise sustainability, ensure any work improves energy efficiency. The initial investment in proper insulation, efficient heating systems, and good ventilation pays off through reduced energy bills and improved comfort. Consider shading and ventilation carefully to avoid overheating in summer months, a common problem in poorly designed extensions.
Working with Professionals

When tackling a house renovation or extension, working with the right professionals can make the difference between a smooth project and a stressful one. Professional expertise ensures your project meets building regulations, stays within budget, and achieves your vision for your home.
Finding the Right Architect
Architects bring valuable design expertise to your renovation or extension project. These trained professionals assess your home’s potential and create solutions that maximize space and functionality. A good architect:
- Evaluates your property’s layout and your family’s needs to recommend suitable options
- Creates detailed floor plans that reimagine your space effectively
- Helps you understand cost implications of different design choices
- Guides you through planning and construction phases
- Ensures compliance with local building codes and zoning laws
It’s worth contacting an architect early in your decision-making process. Many architects offer free initial consultations where you can discuss your ideas. Before this meeting, collect images of designs you like to share with them, giving them insight into your taste and aspirations. The RIBA’s Find an Architect service is a helpful resource for locating qualified professionals in your area.
Finding the Right Builder
Selecting an experienced builder is critical for turning architectural plans into reality. The right builder:
- Coordinates various aspects of construction from start to finish
- Ensures quality workmanship that meets industry standards
- Completes work on schedule and within agreed timeframes
- Maintains compliance with building regulations throughout
- Communicates effectively about progress and any challenges
Look for builders with strong portfolios and positive reviews from previous clients. Interview several candidates to gauge their experience with projects similar to yours and their understanding of local building requirements. Always verify that your builder is properly licensed and insured—this provides important protection and peace of mind throughout your project.
When selecting professionals, consider how well they communicate and whether they understand your vision. The architect-builder relationship is equally important; professionals who work well together create a more efficient project. Ask for references and examples of their previous work on similar renovations or extensions to ensure they have relevant experience for your specific project.
Conclusion
Whether you choose to renovate or extend your home eventually depends on your specific circumstances family needs and budget constraints. Renovation offers cost-effective solutions that preserve your home’s character while extensions provide valuable additional space that can significantly increase your property’s value.
Both options require careful planning professional input and consideration of planning permissions. Remember that renovations typically offer more flexibility with phasing work according to budget while extensions deliver more dramatic space transformation.
Consider the environmental impact too as renovations generally have a lower carbon footprint than new extensions. Whatever path you choose engaging qualified professionals early in the process will help ensure your project runs smoothly.
Your ideal solution might even combine elements of both approaches tailored to your unique requirements and property characteristics.
Frequently Asked Questions
What’s the difference between renovating and extending a house?
Renovating involves updating, repairing or restoring elements of your property without changing its structural footprint. This might include modernising your kitchen, reconfiguring layouts or converting existing spaces. Extensions physically increase your home’s footprint by adding new structures. Both improve your living space but in fundamentally different ways – one optimises what you have, while the other creates additional square footage.
Which option is more cost-effective – renovation or extension?
Renovations typically offer more predictable expenses and generally cost less than extensions. Basic cosmetic renovations start from £500, while structural changes can exceed £25,000. Extensions require a higher upfront investment, with costs ranging from £1,500-£2,250 per square metre. However, extensions often add proportionally more value to your property, potentially offering better long-term financial returns despite the higher initial outlay.
How long do home renovations and extensions typically take?
Renovation timeframes vary based on scope – small projects take 2-6 weeks, while comprehensive renovations may require 3-6 months. Extensions generally take longer, with single-storey extensions averaging 3-4 months and double-storey extensions extending to 6 months or more. Both options benefit from careful planning and clear communication with contractors to minimise disruption during the improvement process.
Do I need planning permission for renovations or extensions?
Internal renovations typically don’t require planning permission unless you’re altering a listed building or changing the structure significantly. Most extensions do require planning permission, with detailed plans submitted to local authorities. However, some projects fall under ‘permitted development rights’, allowing certain extensions and loft conversions without formal permission. Always check your local regulations before proceeding with any work.
Which option is more environmentally friendly?
Renovating is generally more eco-friendly as it requires fewer materials and generates less waste, preserving the embodied carbon in existing structures. Extensions carry a higher initial environmental cost due to new materials and construction. Both approaches can incorporate energy efficiency improvements, but renovation typically has a lower carbon footprint. Consider reusing materials and sourcing supplies locally to further reduce environmental impact.
How much value will renovations or extensions add to my property?
Well-executed renovations typically add 5-10% to your property’s value, with kitchen and bathroom updates offering the best returns. Extensions can add significantly more value – often 15-25%, depending on the type and quality. In prime locations, this increase can exceed the initial investment costs. However, be cautious of over-improving for your neighbourhood, as there’s usually a ceiling price for properties in any given area.
What are the most popular types of house extensions in the UK?
The most popular extensions include rear extensions (extending into garden space), side return extensions (utilising narrow spaces alongside the property), and wrap-around extensions (combining rear and side extensions). Other common options include double-storey extensions, loft conversions, over-structure extensions (above garages), and conservatories. Each type offers different benefits and costs, with rear extensions being particularly popular for extending kitchen and living spaces.
Should I hire professionals for my renovation or extension project?
Yes, professional involvement is strongly recommended for both renovations and extensions. Architects help evaluate properties, create detailed plans and ensure compliance with building codes. Experienced builders execute the project effectively and safely. For extensions, professional input is essential for structural considerations and planning permissions. Even for smaller renovations, professional guidance helps avoid costly mistakes and ensures quality results.
Can I live in my home during renovations or extensions?
You can typically remain in your home during renovations, though certain phases may create noise, dust and limited access to specific areas. Extensions often involve more disruption, potentially making parts of your home uninhabitable during construction. For major projects, some homeowners choose to relocate temporarily, particularly during dusty demolition work or when kitchen and bathroom facilities are unavailable. Discuss living arrangements with your contractor before work begins.
How should I budget for unexpected costs in home improvement projects?
Always include a contingency fund of 10-20% above your initial budget for unexpected issues. Renovations of older properties particularly benefit from larger contingencies, as problems like damp, rot or outdated wiring may only become apparent once work begins. For extensions, budget for potential foundation issues, soil conditions or planning complications. Having this financial buffer prevents project delays and ensures you can complete the work to your desired standard despite unforeseen circumstances.



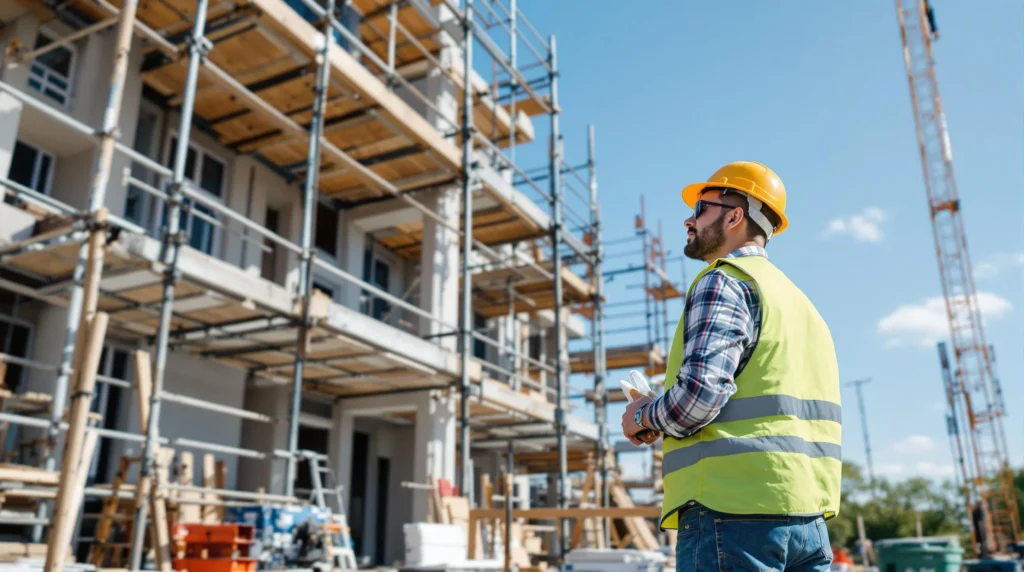
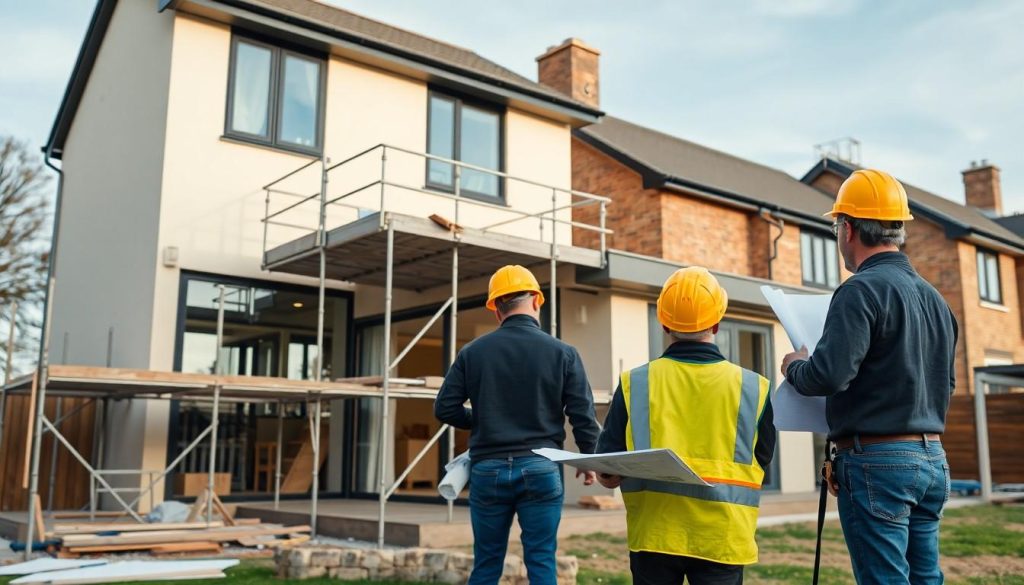
Responses