Precast Concrete Lintels: The Ultimate Guide to Strength, Durability & Installation
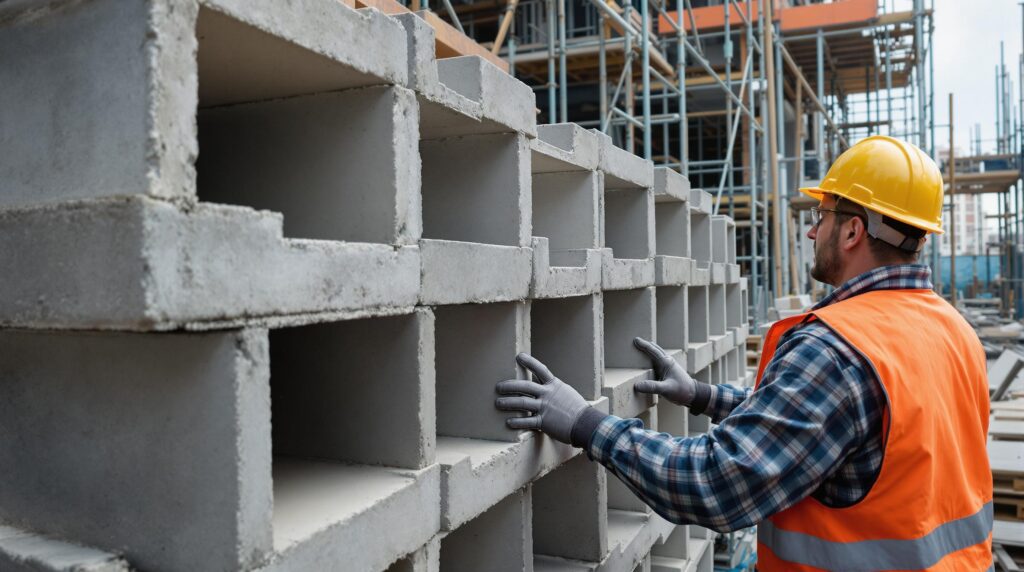
This post was originally published on this site
The post Precast Concrete Lintels: The Ultimate Guide to Strength, Durability & Installation appeared first on UK Construction Blog.
Key Takeaways
- Precast concrete lintels provide essential structural support above windows and doors, distributing weight evenly across surrounding walls whilst offering exceptional durability with lifespans exceeding 50 years.
- Available in various types (standard prestressed, high strength and fair-faced options) and sizes (widths from 100mm to 215mm and lengths from 600mm to 3000mm), these lintels can accommodate diverse building requirements.
- Installation requires precise techniques including a minimum 150mm end bearing on each side, proper alignment for cavity walls, and temporary supports for longer spans to ensure structural integrity.
- Compared to steel and timber alternatives, precast concrete lintels offer superior fire resistance (typically exceeding 4 hours), better thermal insulation properties, and greater resistance to environmental damage.
- These lintels must comply with strict British and European standards (including BS EN 845-2:2013+A1:2016 and BS EN 1992-1-1:2004+A1:2014) to ensure proper load-bearing capacity and safety requirements.
- With minimal maintenance requirements and exceptional longevity, precast concrete lintels provide cost-effective structural solutions for both residential and commercial construction projects.
Precast concrete lintels are crucial structural components in modern construction, providing essential support above windows and doors while distributing the weight of the structure evenly across surrounding walls. Manufactured offsite in controlled environments, these robust beams offer exceptional durability, fire resistance, and thermal insulation properties that enhance the overall integrity of your building projects.
You’ll find these prestressed lintels particularly valuable for their cost-effectiveness and high performance under load conditions. Available in various sizes—with widths from 100mm to 215mm and lengths from 600mm to 3000mm—they’re designed to withstand diverse environmental conditions without compromising structural stability. Whether you’re a builder, architect, or homeowner, incorporating precast concrete lintels into your construction can significantly boost your project’s longevity and structural soundness.
What Are Precast Concrete Lintels?
Precast concrete lintels are essential structural elements manufactured off-site in controlled environments to support masonry openings in buildings. These horizontal beams are installed above windows and doors to distribute the weight of the structure above, providing crucial stability and preventing structural collapse.
Key Features and Benefits
Precast concrete lintels offer exceptional durability with lifespans extending beyond 50 years in most construction applications. Their primary advantages include:
- High load-bearing capacity – These lintels support substantial weight from walls and structures above openings
- Fire resistance – Concrete provides natural fire protection with ratings typically exceeding 4 hours
- Thermal insulation – Many modern precast lintels include thermal breaks to reduce heat transfer and bridge-free thermal properties
- Cost-effectiveness – Lower installation costs compared to site-cast alternatives due to immediate load-bearing capability
- Quality control – Manufacturing in controlled facilities ensures consistent strength and dimensions
- Weather resistance – Concrete’s inherent properties make these lintels resistant to moisture, frost, and UV exposure
Available in various sizes ranging from 100mm to 215mm in width and 600mm to 3000mm in length, precast concrete lintels suit diverse building requirements. The prestressing process applies high compression loads before installation, significantly improving performance under weight-bearing conditions.
The distinctive L-shaped “boot lintel” design, developed after post-war housing booms, features a toe that extends across wall cavities to support outer brickwork. These lintels are identifiable by their exposed sections that align precisely with door or window openings without extending beyond.
Types of Precast Concrete Lintels
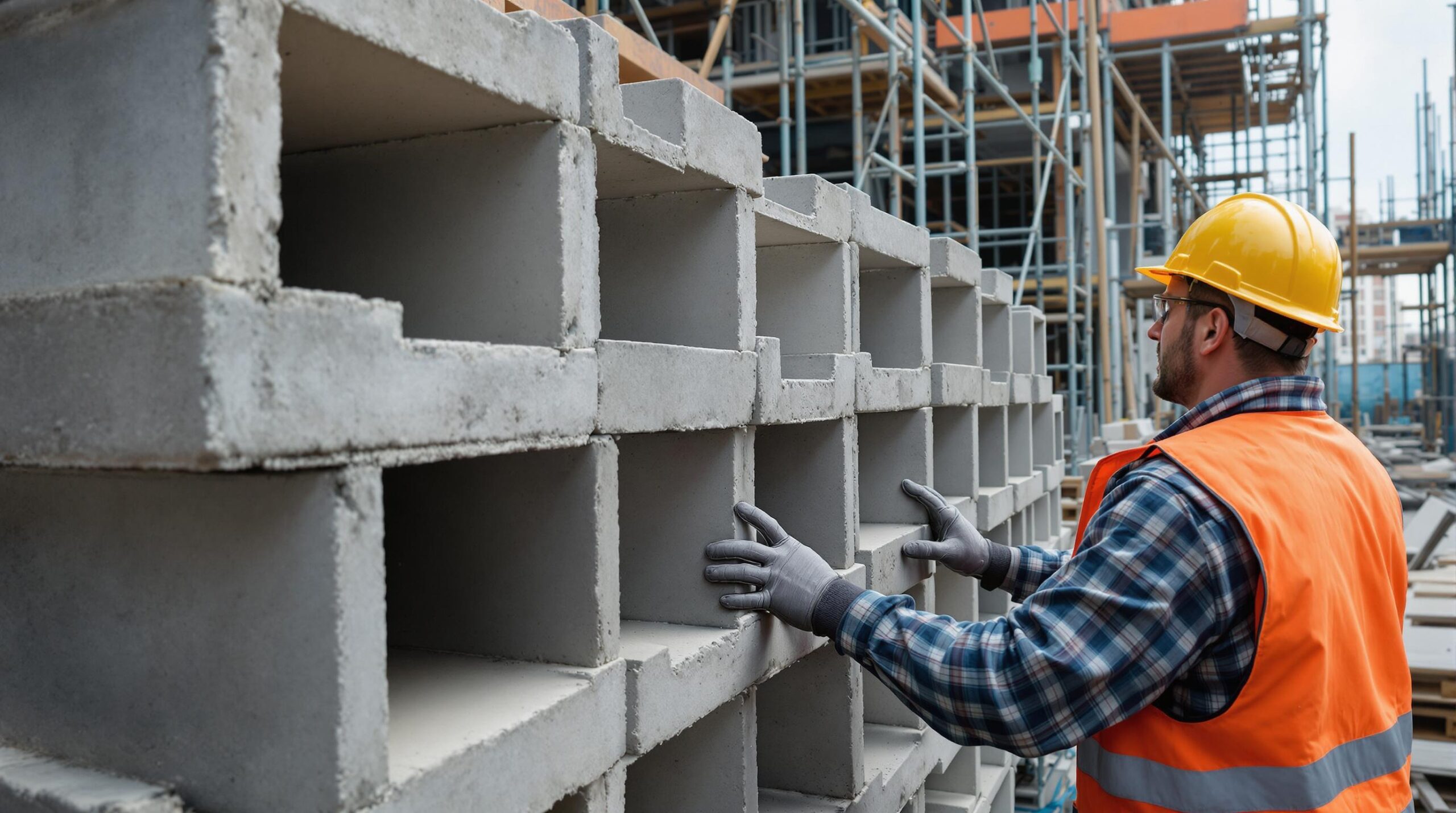
Precast concrete lintels come in several specialized variants to meet different construction requirements. Each type offers unique characteristics suited to specific applications in masonry support systems.
Standard Prestressed Lintels
Standard prestressed concrete lintels provide a cost-effective solution for supporting loads over openings in masonry walls. These lintels feature high-strength concrete with a typical compressive strength of approximately 6000 psi, ensuring reliable performance in common applications. Their prestressing process applies high compression loads to the beams before installation, enhancing performance under weight distribution once in place. You’ll find these available in modular sizes from 65×100mm up to 215×140mm, corresponding perfectly to standard concrete masonry unit dimensions. The main advantage of standard prestressed lintels is their labor-saving design, eliminating the need for multiple masonry units and reducing construction time by removing shoring requirements.
High Strength Variants
High strength precast concrete lintels are engineered specifically for applications requiring increased load-bearing capacity. Available in sizes ranging from 70×100mm up to 215×215mm, these variants handle substantially greater structural demands than standard options. Their enhanced design accommodates heavier masonry loads, uniformly distributed timber floor loads, concrete floor weights, attic truss loads, and point loads from compound trusses or steel beams. These lintels undergo rigorous testing following BS EN 845-2:2013 and BS EN 846-9:2016 standards, ensuring consistent performance. The Uniformly Distributed Loads (UDL) ratings for these lintels are based on flexural strength, shear strength, and deflection parameters, with maximum deflection limited to L/325.
Fair-Faced Options
Fair-faced precast concrete lintels combine structural integrity with aesthetic appeal, making them ideal for exposed applications where visual appearance matters. These lintels duplicate the look of surrounding masonry while maintaining their essential load-bearing capabilities. The manufacturing process for fair-faced options ensures a consistent high-quality finish with smooth surfaces, providing both improved appearance and safer manual handling. Unlike standard concrete lintels, these variants can be integrated seamlessly into decorative brickwork patterns, eliminating the need for additional architectural treatments. Fair-faced lintels maintain the same thermal and fire-resistant properties as other precast concrete types while adding visual cohesion to the finished building facade.
Technical Specifications
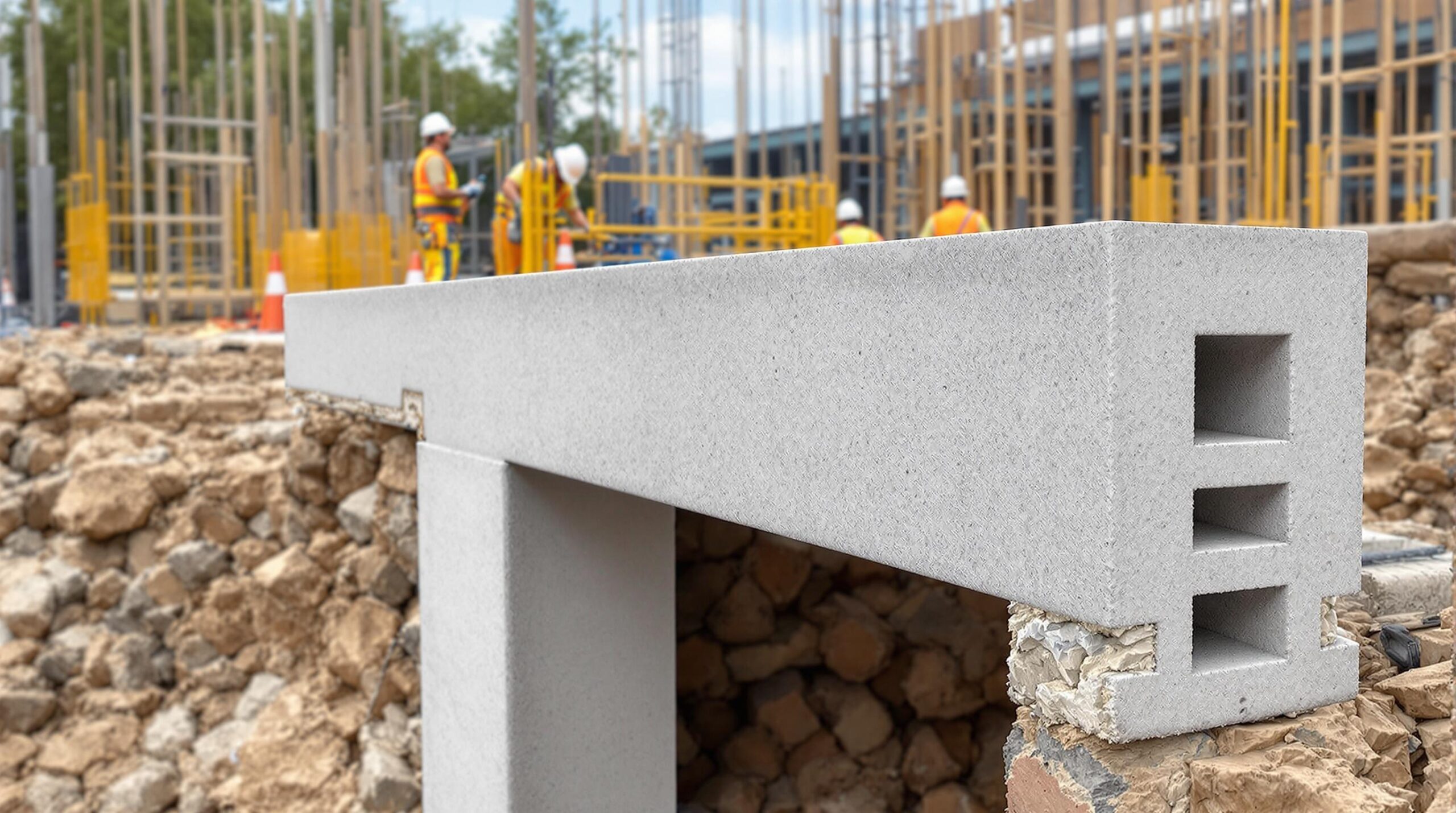
Precast concrete lintels follow strict manufacturing standards to ensure reliable performance in building structures. These technical specifications determine how the lintels function under load and their suitability for different construction applications.
Concrete Strength
Precast concrete lintels typically achieve a concrete strength of 50N/mm², providing exceptional durability and load-bearing capability. Materials used in manufacturing comply with current industry standards such as BSEN206:2013 + A2:2021 for concrete specifications. This high-strength formulation contributes to the lintel’s ability to withstand significant structural pressures while maintaining integrity over time. The manufacturing process involves careful material selection and quality control measures to ensure consistent concrete performance across all products.
Load-Bearing Capacity
The load-bearing capacity of precast concrete lintels varies based on dimensions and engineering design. Prestressed variants offer enhanced performance under heavy loads while adhering to health and safety requirements. These lintels distribute Uniformly Distributed Loads (UDL) based on flexural strength, shear strength, and maximum deflection parameters, typically limited to L/325 for optimal structural integrity. Load capacities are expressed in kN/m in technical documentation, with different profiles designed to accommodate various construction scenarios from simple window openings to major structural supports carrying masonry, floor joists, and roof components.
Sizing Options and Measurements
Precast concrete lintels come in a comprehensive range of dimensions to suit different wall constructions and load requirements. Common profile dimensions include 100mm x 145mm for standard applications, with specialty options such as R15 (100 x 140mm), R22 (215 x 100mm), and RW22 (215 x 140mm) for specific building needs. Available lengths typically span from 600mm to 4200mm, accommodating various opening widths in construction projects. When installing these lintels, a minimum bearing length of 150mm is required at each end to ensure proper weight distribution and structural stability.
Standards and Compliance
Precast concrete lintels adhere to strict British and European standards for construction materials. Design specifications comply with Eurocode 2 Part 1-1 for concrete structures, ensuring consistent performance across applications. Fire-rated products conform to BSEN1992-1-2:2004 for fire classification, offering a minimum fire resistance of 30 minutes—essential for building safety regulations. Manufacturing testing follows BS EN 845-2:2013 and BS EN 846-9:2016 protocols, verifying structural integrity before installation. These compliance measures ensure precast lintels meet or exceed building code requirements for structural components.
Additional Features
Prestressed concrete lintels exhibit specific performance characteristics that enhance their functionality in building applications. These lintels typically display a camber limited to L/250 due to the prestressing process, which gradually straightens under load. They’re suitable for underground installation when ends are properly encased in mortar, expanding their versatility. The prestressing technique places compression load on beams before use, significantly improving performance once installed in load-bearing positions. Many products also offer thermal insulation properties that reduce thermal bridging through wall openings, contributing to overall building energy efficiency.
Installation Guidelines
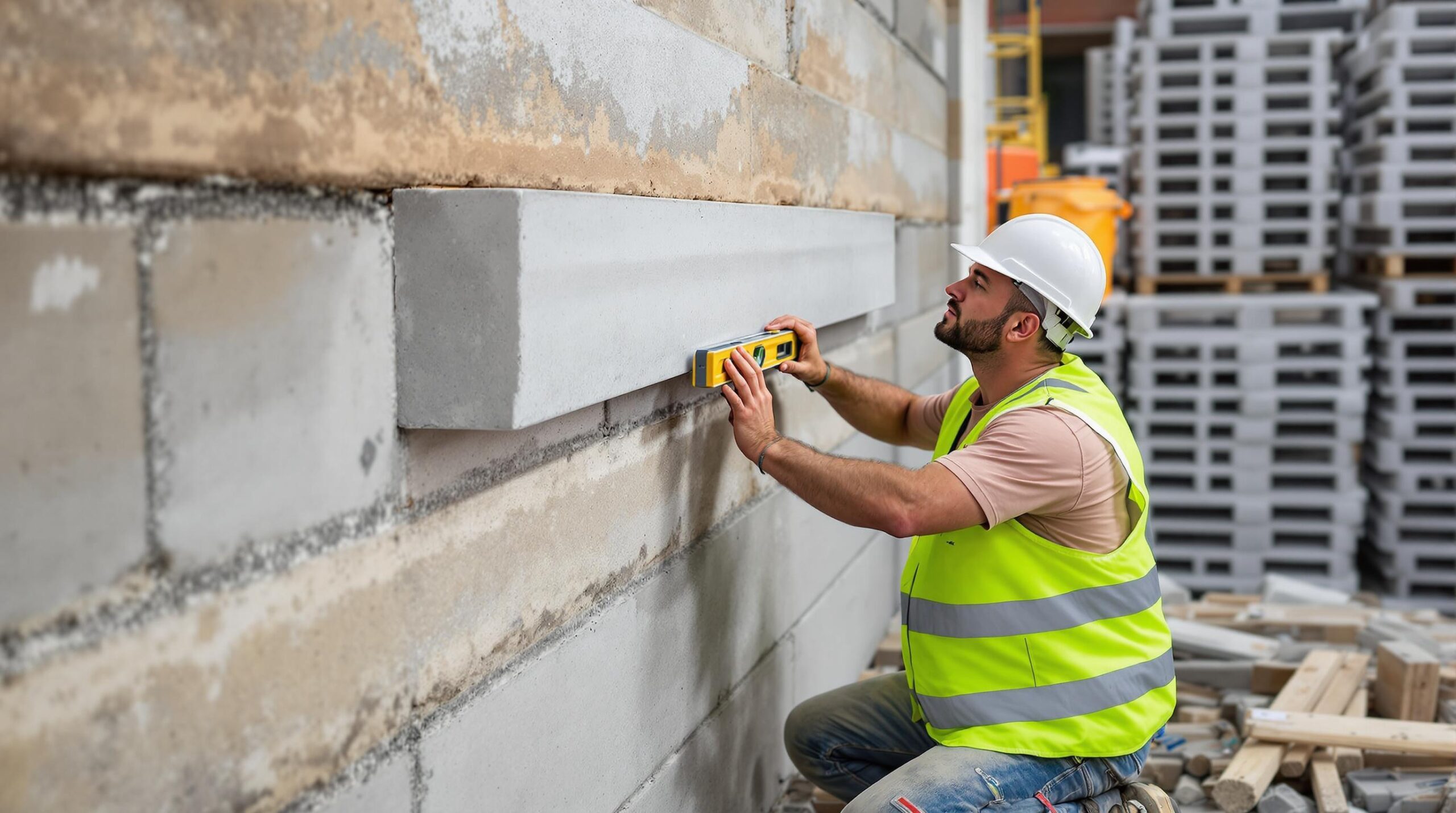
Precast concrete lintels require precise installation to ensure structural integrity and performance. Proper installation starts with a minimum 150mm end bearing on each side and bedding level on a full mortar bed that matches the wall joint thickness.
Best Practices for Fitting
Correct installation techniques ensure precast concrete lintels perform optimally throughout their lifespan. For cavity walls, pair lintels must align perfectly to prevent stress imbalances. Hi-Spec and Fire Spec lintels need installation with the marked “TOP” surface uppermost, ensuring reinforcement strands face downward, while economy-range lintels are reversible.
Temporary supports are essential for longer spans. Use temporary props every 1,200mm for spans exceeding 1,200mm, and keep these in place until the mortar fully cures. This prevents potential sagging or structural damage during the curing process.
Cavity tray installation helps manage moisture effectively. Install cavity trays with weep vents over external openings to channel water away from the structure and prevent damp issues. This moisture management system is crucial for maintaining the integrity of the masonry construction.
Load management during construction prevents lintel damage. Avoid impact loading when placing concrete floors and prevent sideways shifts of floor units that could compromise the lintel position. Careful handling preserves the structural integrity of the precast components.
Masonry alignment between wall leaves is critical. Build inner and outer wall leaves simultaneously, maintaining a height difference of 225mm or less. This synchronous building technique ensures proper load distribution across the lintel system.
Common Installation Errors
Several installation mistakes can compromise the performance of precast concrete lintels. Reinforcement compromise occurs when drilling or rebating prestressed lintels, which significantly weakens their structural integrity. These modifications disrupt the carefully engineered prestressing that gives the lintels their strength.
Mortar inconsistencies create structural weaknesses. Using deeper mortar beds than the standard wall joints results in uneven load distribution across the lintel. This inconsistency can lead to stress points and potential failure over time.
Overhang issues emerge when masonry extends too far beyond lintel edges. Extending masonry more than 25mm beyond lintel edges risks inadequate support for the wall above. This overhang creates potential weak points in the structure.
Premature loading damages mortar bonds. Applying floor or roof loads before mortar has properly cured causes cracking and weakens the structural connection between the lintel and surrounding masonry. Allow sufficient curing time before adding additional construction loads.
For compliant installation, adhere to BS EN 1996-2:2006 standards for masonry alignment and follow NHBC Standards for cavity trays and damp proofing. These regulatory requirements ensure the construction meets established safety and performance criteria for long-term structural stability.
Applications in Construction
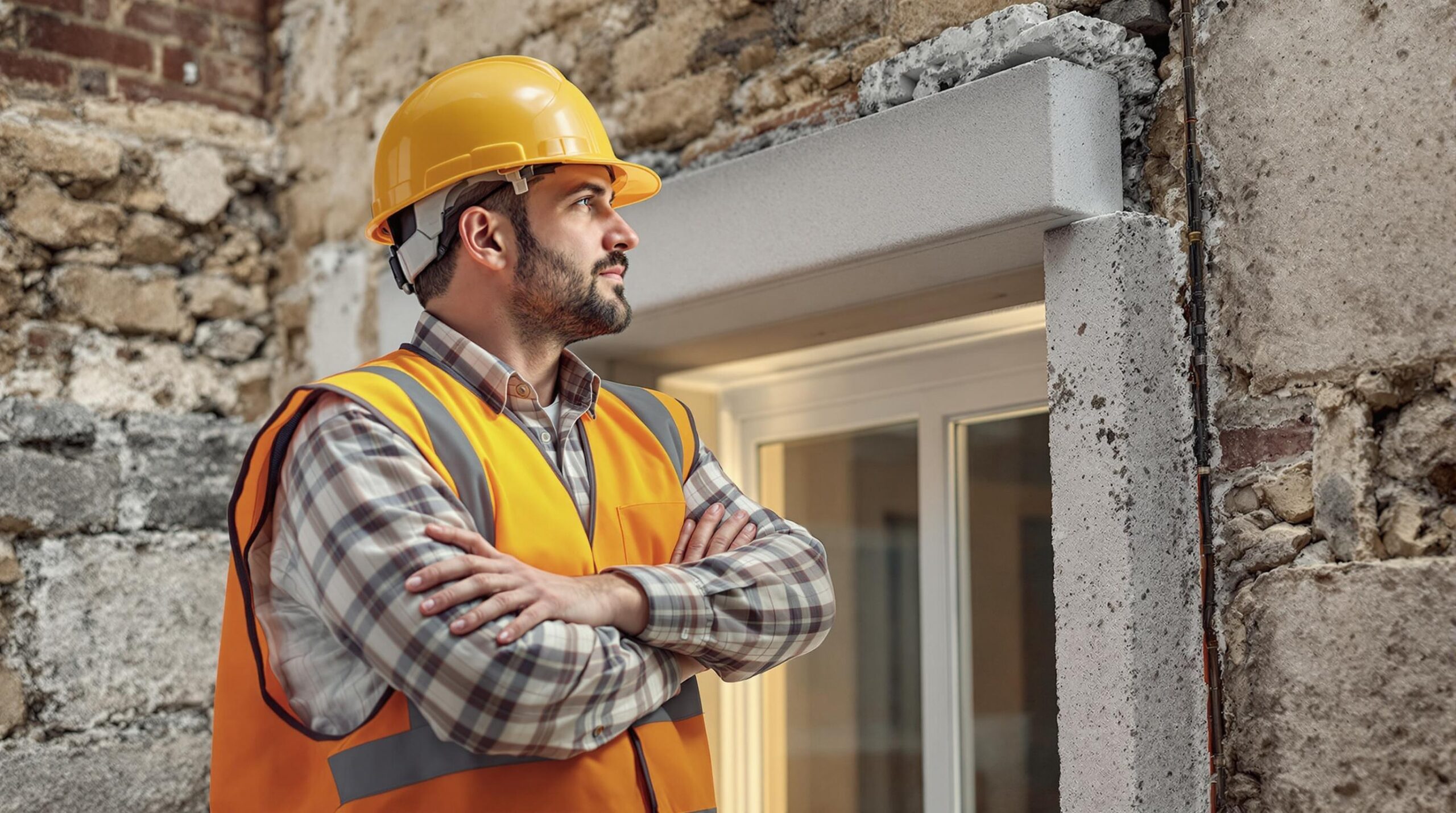
Precast concrete lintels provide essential structural support over openings in buildings. These versatile components transfer loads to adjacent masonry while offering durability, strength, and cost-effectiveness across various construction projects.
Residential Projects
In residential construction, precast concrete lintels excel at supporting the weight above window and door openings. Their consistent manufacturing quality ensures reliable structural integrity for homes of all sizes. You’ll find these lintels particularly valuable in load-bearing walls where they distribute weight evenly across the surrounding structure.
The precasting process delivers high-quality products with uniform strength characteristics, making them ideal for residential builders seeking efficiency. Their straightforward installation saves valuable time on site, reducing labour costs compared to cast-in-place alternatives. For cavity wall construction, L-shaped boot lintels support the outer brick skin while maintaining proper alignment with window and door openings.
These lintels accommodate various residential design requirements, from standard window openings to wider spans for bifold doors and garage entrances. Their thermal properties also contribute to overall energy efficiency, reducing heat transfer at these critical junction points in the building envelope.
Commercial Applications
Commercial buildings benefit from precast concrete lintels’ ability to span wider openings while maintaining exceptional structural integrity. These lintels support complex architectural designs in office buildings, retail spaces, and industrial facilities where larger openings are common. The consistent strength and dimensional accuracy of factory-produced lintels streamline the construction process for commercial projects.
In commercial applications, these lintels handle significant loads from multiple storeys, concrete floors, and complex roof structures. Their versatility extends to supporting masonry, uniformly distributed timber floor loads, concrete floor loads, attic truss loads, and point loads from compound trusses or steel beams.
Commercial projects often require adherence to strict timelines and budgets, making the ready-to-install nature of precast lintels particularly advantageous. Their factory production eliminates weather-related delays and quality variations that can occur with site-cast alternatives. Available in various shapes and sizes, these lintels integrate seamlessly with modern commercial building techniques while providing the long-term durability commercial structures demand.
The fire-resistant properties of precast concrete lintels offer additional benefits for commercial buildings where fire safety regulations are particularly stringent. Their natural resistance to fire protects critical structural elements, enhancing overall building safety without requiring additional treatments or coverings.
Comparing Concrete Lintels to Alternatives
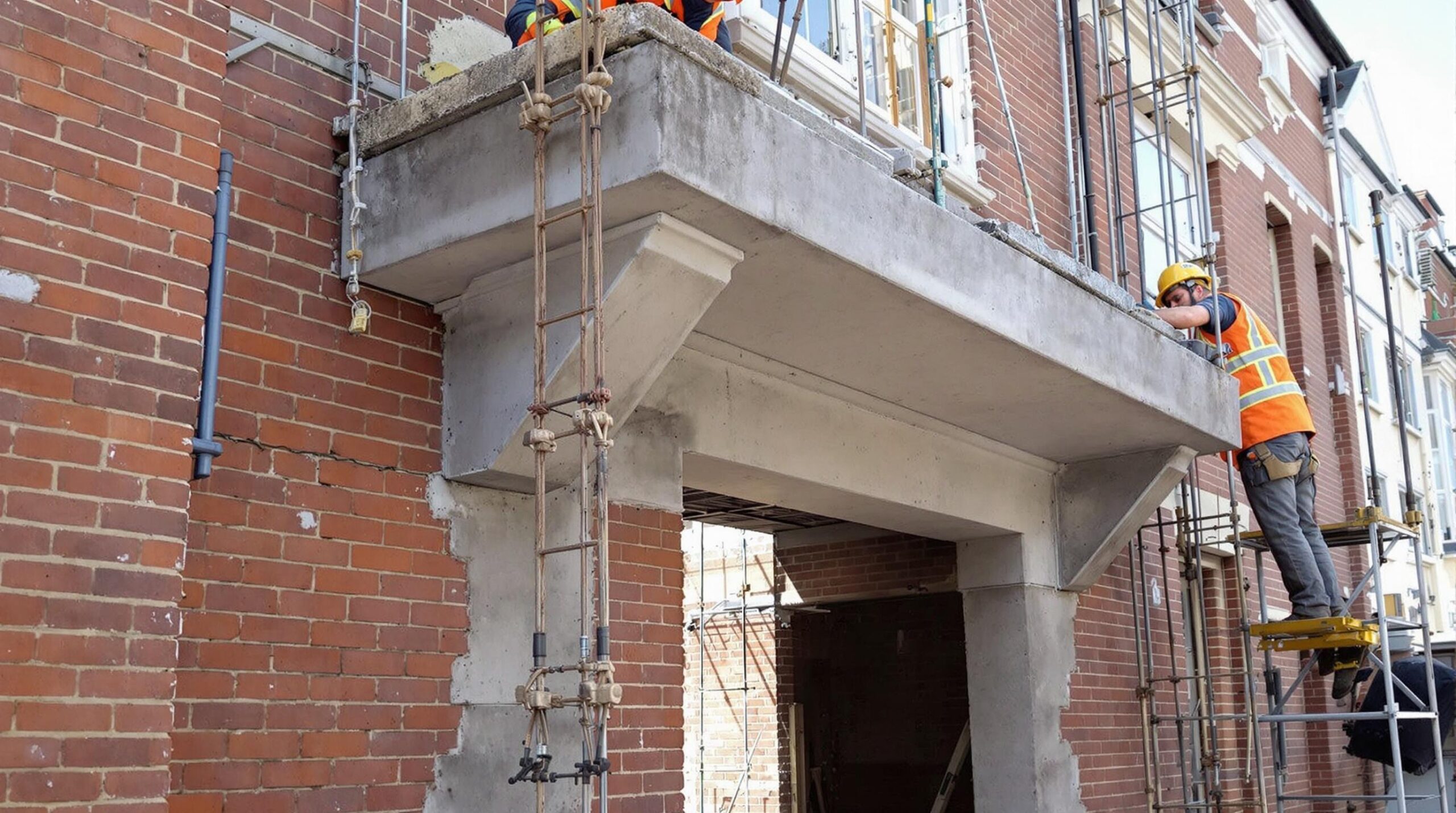
Precast concrete lintels offer distinct advantages and limitations compared to other lintel materials. Understanding these differences helps construction professionals select the appropriate structural support for specific building requirements and environmental conditions.
Steel Lintels
Steel lintels provide exceptional tensile strength, making them suitable for spanning long openings in both residential and commercial construction. Their lightweight nature compared to concrete lintels reduces the structural load on supporting walls and simplifies installation without heavy machinery.
But, steel lintels present several significant drawbacks:
- Corrosion vulnerability: Steel deteriorates in coastal areas and chemical environments, reducing longevity
- Fire resistance limitations: Structural integrity compromises under high temperatures, potentially failing during fires
- Higher cost: Generally more expensive than concrete alternatives for comparable applications
- Thermal conductivity: Creates potential thermal bridges in building envelopes, affecting energy efficiency
Steel lintels typically require protective coatings or galvanization to extend their service life, adding to maintenance requirements and overall costs throughout the building’s lifespan.
Timber Lintels
Timber lintels offer practical benefits for specific applications, particularly in heritage restorations and lightweight construction projects. Their primary advantages include:
- Ease of modification: Can be cut, shaped, and adjusted on-site with standard carpentry tools
- Lightweight properties: Simpler to handle and install without specialized equipment
- Cost efficiency: Economical for short spans and low-load applications
- Traditional aesthetic: Authentic appearance for period properties and historical renovations
Even though these benefits, timber lintels have significant limitations that restrict their widespread use:
- Fire safety concerns: Combustible nature creates vulnerability during building fires
- Biological degradation: Susceptible to rot, fungal growth, and insect infestation
- Structural limitations: Unsuitable for supporting heavy loads or spanning wider openings
- Dimensional instability: Prone to warping, twisting, and movement with humidity changes
- Regular maintenance: Requires periodic treatment and inspection to maintain structural integrity
When comparing all three materials, precast concrete lintels offer the most balanced combination of cost-effectiveness, durability, and performance. The following table demonstrates the key differences between these lintel options:
| Feature | Concrete Lintels | Steel Lintels | Timber Lintels |
|---|---|---|---|
| Cost | Low | High | Low |
| Durability | High (corrosion/fire-resistant) | Moderate (corrosion risk) | Low (rot/insect risk) |
| Load Capacity | High (with reinforcement) | Very High | Low |
| Maintenance | Minimal | Moderate | High |
| Use Case | Residential/commercial openings | Large spans/commercial | Light-duty/historical |
| Fire Resistance | Excellent | Poor | Very poor |
| Thermal Performance | Good insulation | Poor (thermal bridging) | Moderate |
For most standard construction applications, precast concrete lintels deliver the optimal balance of structural performance, durability, and value. Their fire-resistant properties and thermal insulation capabilities further enhance their suitability for modern building regulations and energy efficiency requirements.
Maintenance and Longevity
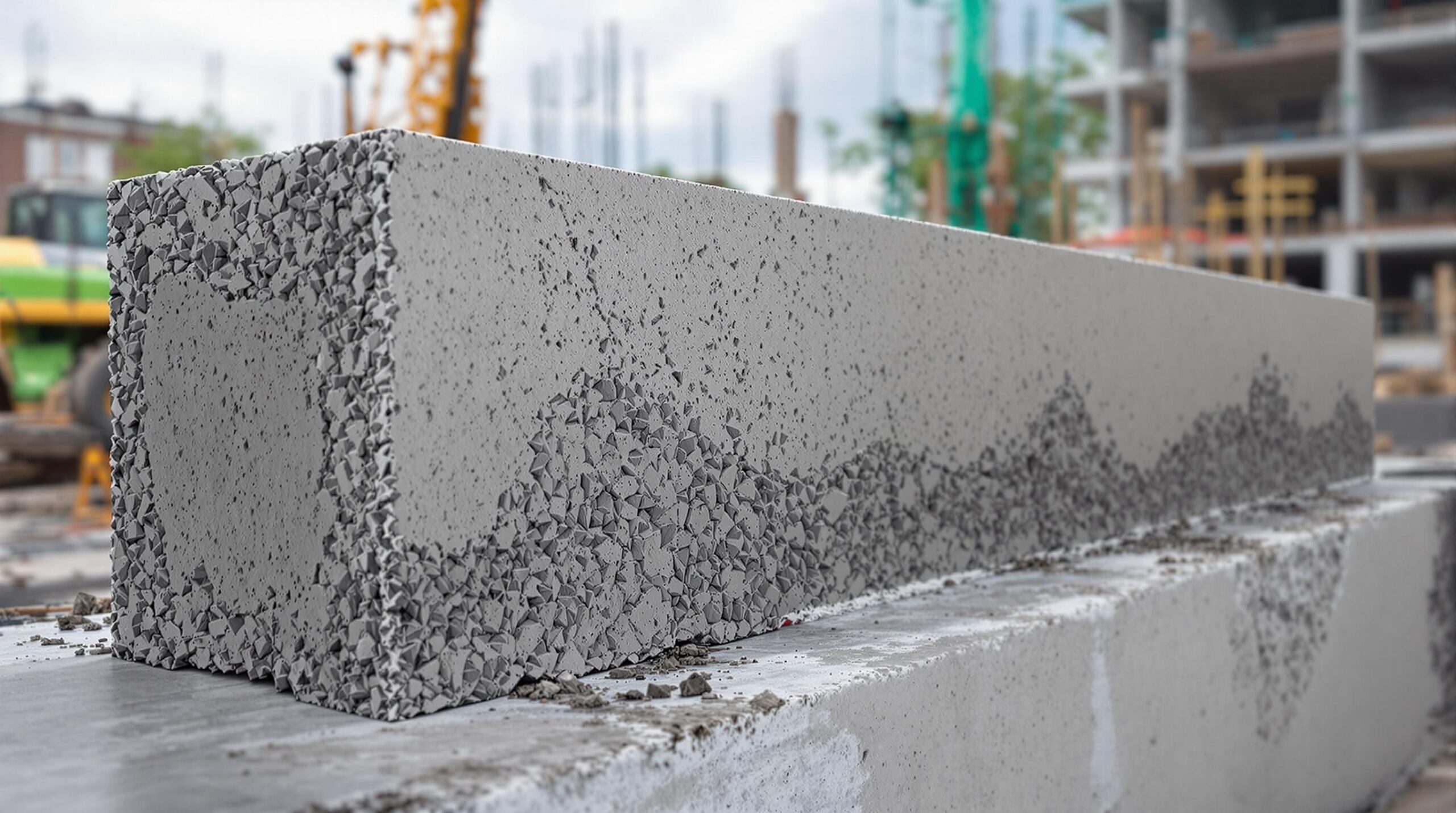
Precast concrete lintels deliver exceptional durability with minimal maintenance requirements, making them a cost-effective choice for long-term construction projects. These structural elements typically last over 50 years when properly installed and maintained, outperforming many traditional construction materials.
Lifespan Factors
The impressive longevity of precast concrete lintels stems from their high-quality manufacturing process. Dense concrete mixes combined with corrosion-resistant reinforcement bars create a structure that withstands decades of environmental exposure and load-bearing stress. The factory-controlled production environment ensures consistent quality that site-cast alternatives can’t match.
Several factors influence the lifespan of your precast concrete lintels:
- Material quality: High-grade concrete and epoxy-coated reinforcement prevent premature deterioration
- Installation precision: Proper placement distributes loads evenly, minimising stress concentrations
- Design features: Overhangs and sloped surfaces reduce water retention and limit frost damage
- Environmental exposure: Coastal salt exposure, pollution levels, and freeze-thaw cycles affect longevity
Maintenance Requirements
Precast concrete lintels require minimal ongoing maintenance compared to alternative materials such as timber or steel. The primary maintenance considerations include:
- Joint sealant replacement: While the lintels themselves remain stable, adjacent seals may need attention. Quality silicone sealants last 25-35 years, with inner seals (protected from UV exposure) often lasting twice as long as outer seals. Lower-grade sealants deteriorate within 10 years and aren’t recommended.
- Regular inspections: Checking for cracks, spalling, or water infiltration helps identify potential issues early. Most damage results from improper installation or seismic activity rather than material failure.
- Protective measures: In harsh environments like coastal areas, applying protective coatings extends the lintel’s service life by providing additional protection against salt spray and pollutants.
The low lifecycle costs of precast concrete lintels derive from their minimal maintenance needs and extended service intervals. Their pre-cured manufacturing ensures dimensional stability and fewer on-site errors, contributing to their reputation for reliability in construction projects throughout the UK.
Building Regulations and Compliance
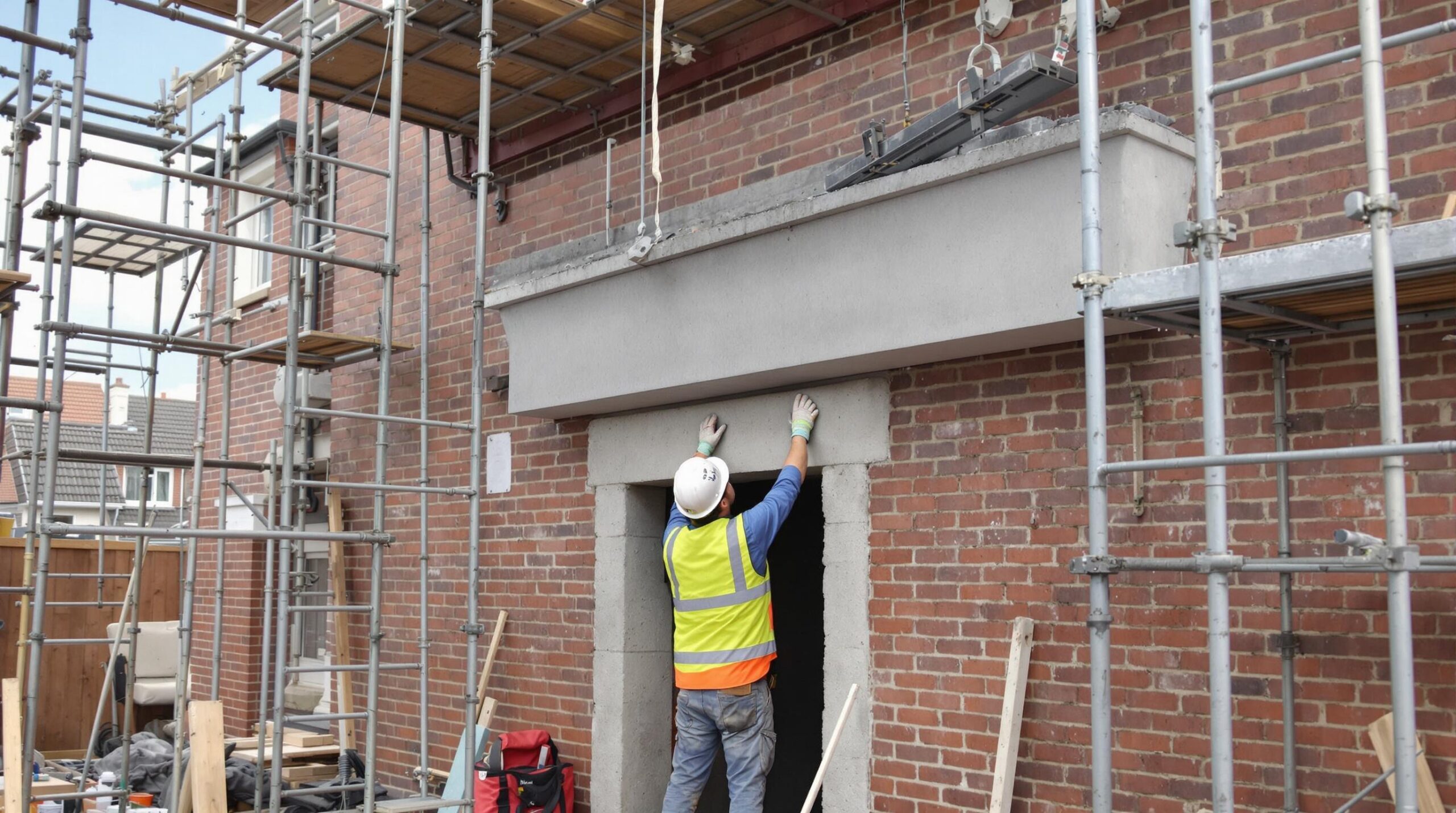
Precast concrete lintels must adhere to specific building regulations to ensure structural integrity and safety in construction projects. These regulations establish standards for design, load-bearing capacities, installation methods, and fire performance across the UK.
British and European Standards
Precast concrete lintels in the UK comply with several key standards that govern their manufacture and implementation. BS EN 845-2:2013+A1:2016 specifies requirements for all lintels, including precast concrete variants, for openings up to 4.5 meters. This standard covers essential performance characteristics such as load-bearing capacity, deflection under load, and water absorption.
BS EN 1992-1-1:2004+A1:2014 applies specifically to the design of concrete structures, including precast concrete lintels. This Eurocode standard establishes calculation methods and verification procedures to ensure structural safety and serviceability of concrete components.
Materials used in manufacturing prestressed concrete lintels must comply with BS EN 206-1:2000 and BS 8500, which specify concrete composition, performance, production, and conformity criteria. These standards ensure consistent strength ratings, typically achieving concrete strengths of 50 N/mm².
Installation Requirements
The correct installation of precast concrete lintels is critical for ensuring structural performance and compliance with building regulations. A minimum bearing length of 150mm is recommended on each end of the opening for spans exceeding 1000mm. For structural openings up to 1000mm, a minimum bearing of 100mm is acceptable.
Lintels must be installed with reinforcement in the correct orientation, often indicated by markings provided by manufacturers. Proper bedding on mortar is essential, with the lintel requiring levelling both along its length and across its width.
For load-bearing considerations, lintels must be supported by full bricks, blocks, or padstones—never by cut blocks which could compromise structural integrity. Temporary propping during construction is advised, particularly for longer spans, following specific manufacturer guidelines for support placement and duration.
Fire Rating Requirements
Precast concrete lintels offer excellent fire resistance properties, making them compliant with fire safety regulations in UK construction. These lintels typically provide a minimum of 30 minutes fire resistance, allowing sufficient time for building occupants to evacuate safely during fire emergencies.
The inherent fire-resistant properties of concrete result from its composition and low thermal conductivity. Unlike alternative materials such as steel or timber, concrete doesn’t combust or deform significantly under high temperatures, maintaining structural integrity during fire events.
British building regulations require specific fire performance ratings depending on the building type and usage. For residential properties, 30-60 minutes of fire resistance is typically required, while commercial or multi-occupancy buildings may require ratings of 60-120 minutes. Precast concrete lintels easily meet these requirements without additional fire protection measures in most standard applications.
For situations requiring enhanced fire protection, manufacturers offer design modifications or specifications to achieve higher fire ratings. These modifications might include increased concrete cover over reinforcement or specific aggregate compositions to improve thermal resistance.
Load-Bearing Specifications
Load-bearing requirements for precast concrete lintels vary based on opening span, wall construction, and imposed loads. Uniformly Distributed Loads (UDL) are measured in kN/m and based on factors including flexural strength, shear strength, and maximum deflection criteria of L/325.
Precast concrete lintels are tested according to BS EN 845-2:2013 and BS EN 846-9:2016 to determine their load capacity. These standards establish testing methodologies that simulate real-world conditions and provide reliable performance data.
Typical applications for standard precast concrete lintels include supporting masonry loads, uniformly distributed timber floor loads, roof loads, concrete floor loads, and attic truss loads. For point loads from compound trusses or steel beams, high-strength variants offer increased load-bearing capabilities.
When specifying lintels for projects, load tables provided by manufacturers indicate the maximum permitted loads for specific lintel dimensions and spans. These tables ensure appropriate lintel selection based on the structural requirements of each individual application.
Conclusion
Precast concrete lintels stand as the cornerstone of reliable structural support in modern construction. Their factory-controlled production delivers unmatched durability fire resistance and thermal efficiency that you can depend on for over five decades.
By choosing these high-performance lintels you’re investing in a solution that meets rigorous regulatory standards while offering versatility across residential and commercial applications. Their balanced combination of strength cost-effectiveness and minimal maintenance requirements makes them superior to steel or timber alternatives.
Whether you’re working on a simple home renovation or complex commercial project precast concrete lintels provide the structural integrity and peace of mind that today’s construction demands. Their proven track record of excellence makes them the smart choice for builders architects and property owners alike.
Frequently Asked Questions
What are precast concrete lintels?
Precast concrete lintels are factory-manufactured structural elements designed to provide support above windows and doors in construction. Made in controlled environments, these prestressed beams evenly distribute weight across openings, offering exceptional durability, fire resistance and thermal insulation properties. Their manufacturing process ensures consistent quality and structural integrity, making them an essential component in modern building construction.
How long do precast concrete lintels last?
Precast concrete lintels have an impressive lifespan exceeding 50 years with minimal maintenance requirements. This exceptional longevity is attributed to high-quality manufacturing processes, material quality, installation precision and design features. Their durability against environmental factors makes them a cost-effective choice for long-term construction projects, reducing the need for replacement or extensive repairs.
What are the main benefits of precast concrete lintels?
Precast concrete lintels offer superior load-bearing capacity, natural fire resistance and excellent thermal insulation. Their factory production ensures consistent quality control and lower installation costs compared to site-cast alternatives. They’re highly weather-resistant against moisture, frost and UV exposure. The comprehensive range of sizes and types available makes them suitable for virtually any construction application, providing both structural integrity and energy efficiency benefits.
What types of precast concrete lintels are available?
The main types include standard prestressed lintels for common masonry applications, high-strength variants for increased load-bearing requirements, and fair-faced options that combine structural integrity with aesthetic appeal for exposed applications. Specialised designs like the L-shaped “boot lintel” support outer brickwork while aligning precisely with openings. Each type maintains excellent thermal and fire-resistant properties while serving specific construction needs.
How do precast concrete lintels compare to steel lintels?
While steel lintels offer exceptional tensile strength and lightweight properties, precast concrete lintels provide superior fire resistance, thermal insulation and corrosion resistance. Concrete lintels generally offer better value for standard applications, with lower lifecycle costs and maintenance requirements. Steel lintels may be preferred for specific lightweight applications, but concrete lintels provide a more balanced combination of durability, performance and cost-effectiveness for most construction projects.
What are the installation requirements for precast concrete lintels?
Proper installation requires precise alignment, especially in cavity walls, with temporary supports for longer spans and moisture management systems like cavity trays. Minimum recommended bearings are 100mm for openings up to 1000mm and 150mm for larger openings. Lintels should be bedded on full mortar beds and levelled both along the length and across the width. Adherence to British Standards for masonry alignment and damp proofing is essential.
What building regulations apply to precast concrete lintels?
Precast concrete lintels must comply with several British and European standards, including BS EN 845-2:2013+A1:2016 for lintel specifications and BS EN 1992-1-1:2004+A1:2014 for concrete structure design. They must meet specific fire rating requirements depending on building type and usage. Load-bearing specifications are tested according to established standards to determine capacity. Installation must follow recommended bearing lengths and proper bedding techniques to ensure structural integrity and safety.
Are precast concrete lintels suitable for both residential and commercial projects?
Yes, precast concrete lintels are versatile and suitable for both residential and commercial construction. In residential projects, they provide consistent quality, straightforward installation and reduced labour costs. For commercial applications, they can span wider openings while maintaining structural integrity, making them ideal for complex architectural designs. Their factory production ensures timely installation and adherence to strict safety regulations, particularly regarding fire resistance.
What maintenance do precast concrete lintels require?
Precast concrete lintels require minimal maintenance, contributing to their cost-effectiveness. Occasional inspections for structural damage or cracking are recommended, particularly in harsh environments. Joint sealant replacement may be necessary periodically, and protective measures might be required in extremely severe conditions. Their low lifecycle costs stem from minimal maintenance needs and extended service intervals, making them highly reliable for long-term construction projects.
What are the technical specifications of precast concrete lintels?
Precast concrete lintels typically achieve a concrete strength of 50N/mm², ensuring exceptional durability and load-bearing capability. Their load-bearing capacity varies based on dimensions and engineering design, with prestressed variants offering enhanced performance under heavy loads. Common dimensions range from 65mm to 215mm in height and 100mm to 355mm in width, with lengths tailored to different construction needs. All specifications adhere to strict British and European standards.





Responses