The Complete Guide to Wet Room Shower Trays: Installation, Types & Best Practices
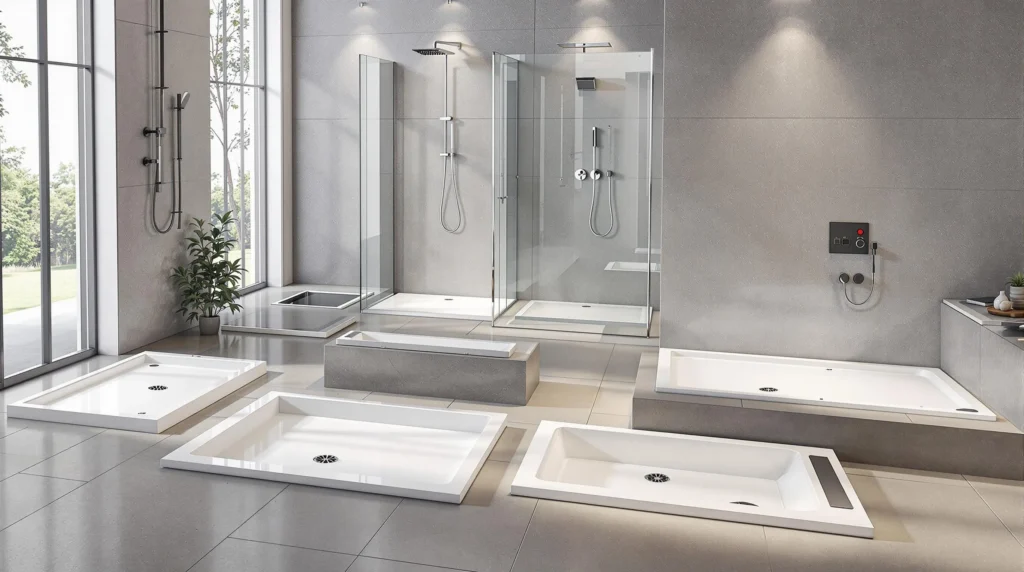
This post was originally published on this site
The post The Complete Guide to Wet Room Shower Trays: Installation, Types & Best Practices appeared first on UK Construction Blog.
Key Takeaways
- Wet room shower trays create seamless, waterproof foundations that sit flush with your floor level, eliminating raised edges and providing step-free accessibility for enhanced mobility and safety.
- Material choice significantly impacts performance and longevity, with stone resin offering premium durability and heat retention, whilst acrylic provides lightweight, cost-effective solutions for budget-conscious installations.
- Professional installation is essential for proper waterproofing and drainage, as incorrect fitting can lead to expensive water damage and structural issues that far exceed initial installation costs.
- Linear drain systems provide superior water management compared to traditional point drains, handling higher water volumes more effectively whilst offering flexible placement options for complex layouts.
- Regular maintenance extends tray lifespan considerably, requiring weekly cleaning, monthly seal inspections, and proper daily water management to prevent mould growth and maintain optimal drainage performance.
- Investment costs are higher than traditional showers (£800-£2,500 vs £200-£800), but wet rooms can increase property values by 3-5% whilst providing luxury aesthetics and long-term durability benefits.
Picture stepping into your dream bathroom where water flows seamlessly away without a single puddle in sight. That’s the magic of a well-designed wet room shower tray – the unsung hero hiding beneath your tiles that transforms your bathroom into a waterproof sanctuary.
You might not give much thought to what lies beneath your wet room floor, but this ingenious piece of engineering serves as your bathroom’s foundation. Acting as a waterproof base with an integrated drain system, wet room shower trays channel water efficiently away from your space while maintaining that sleek, minimalist aesthetic you’re after.
Whether you’re renovating a cramped ensuite or designing a spacious family bathroom, choosing the right wet room tray determines everything from drainage efficiency to long-term durability. With options ranging from stone resin to polyurethane materials, these versatile bases accommodate various layouts whilst ensuring your wet room remains both functional and stylish for years to come.
What Is a Wet Room Shower Tray
A wet room shower tray forms the waterproof base of your wet room installation. Unlike traditional shower enclosures, this specialised tray sits flush with your floor and channels water directly to the drain without creating barriers or raised edges.
These trays function as preformed bases that receive tiles on top, creating a seamless waterproof surface across your entire wet room. The design eliminates the need for separate shower cubicles since the entire room becomes your shower space.
Key components include:
- Waterproof base structure
- Integrated drainage channels
- Sloped surface directing water flow
- Anti-slip textured finish
- Reinforced edges for tile installation
Wet room shower trays differ significantly from standard shower bases. Traditional trays sit above floor level and require step-up access, whilst wet room versions install level with your floor surface. This creates easier access and maintains the open-plan aesthetic that makes wet rooms popular.
The tray’s primary function centres on water management. Built-in gradients direct water towards central or linear drains, preventing pooling and ensuring efficient drainage. Modern designs incorporate gentle slopes that remain comfortable underfoot whilst maintaining effective water flow.
Materials vary between stone resin, acrylic, and polyurethane options. Stone resin provides durability and heat retention properties. Acrylic offers lightweight installation and cost-effective solutions. Polyurethane delivers flexibility and impact resistance for high-traffic bathrooms.
Installation involves positioning the tray within your floor structure, connecting drainage pipes, and waterproofing around edges before tiling. Professional installation ensures proper sealing and prevents water damage to surrounding areas.
Size options accommodate different room layouts, from compact 800mm square units for small bathrooms to expansive rectangular designs spanning entire room widths. Corner and offset drain positions provide flexibility for plumbing connections and room configurations.
The tray creates your wet room’s foundation layer, supporting all subsequent waterproofing and finishing materials whilst maintaining structural integrity under constant water exposure.
Types of Wet Room Shower Trays
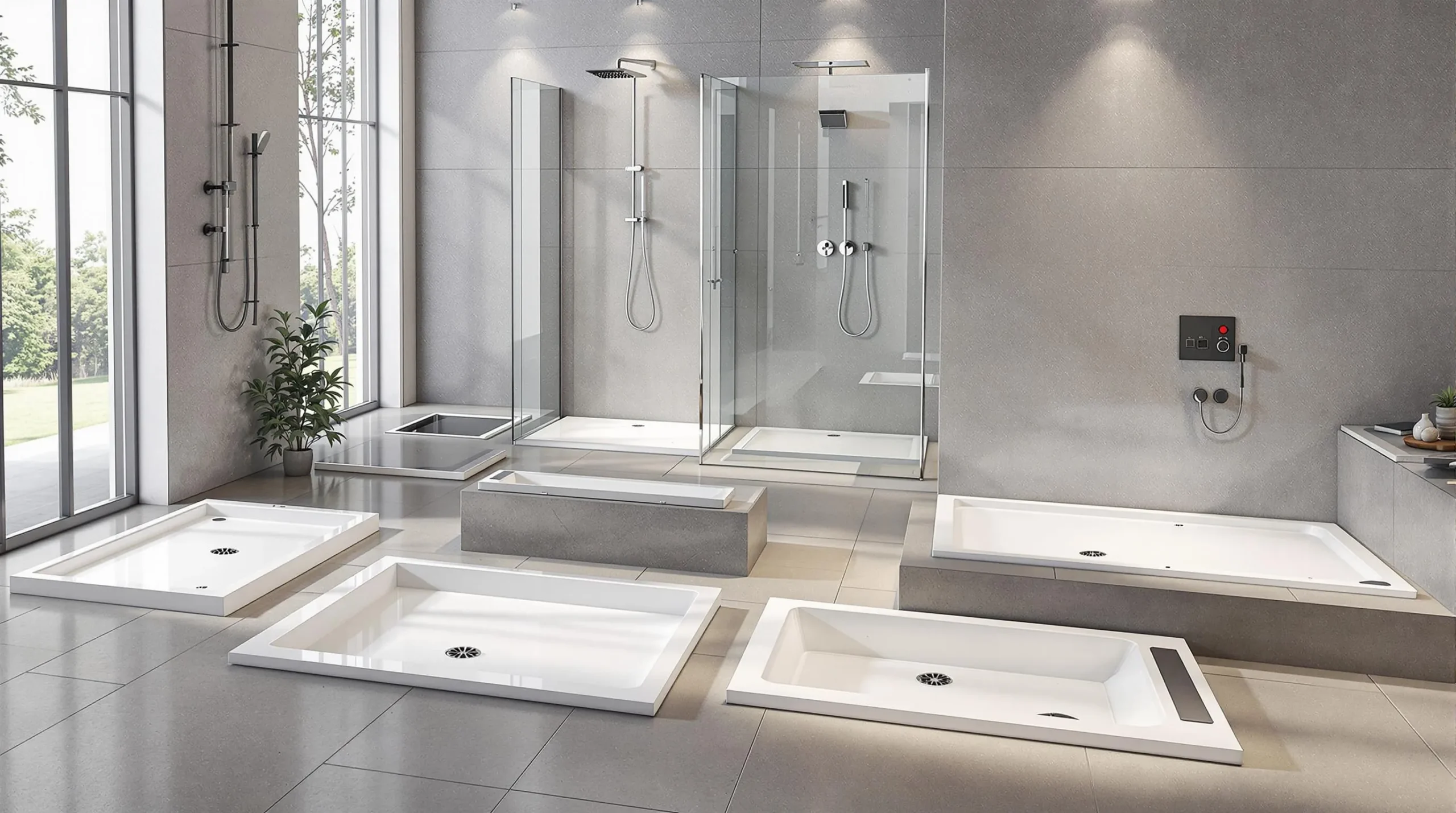
Wet room shower trays come in several distinct configurations, each offering specific advantages for different bathroom layouts and drainage requirements. The main categories include linear drain systems, point drain options, and the choice between tray formers and ready-made units.
Linear Drain Shower Trays
Linear drain shower trays feature elongated drainage channels that run across one section of the tray, typically measuring 600mm in length. These systems position the drain along one side rather than centrally, creating more flexible placement options for your waste trap connections.
The drain covers on linear systems are reversible, giving you the choice between a stainless steel finish or a tiled appearance that blends seamlessly with your floor covering. Most linear drain trays use XPS foam construction with four-way slope cuts that direct water efficiently towards the channel.
Linear systems work with both timber and concrete floor structures, though they require full structural support as the trays themselves aren’t load-bearing. The extended drain length makes these trays particularly effective for larger shower areas where traditional point drains might struggle with water flow.
Installation flexibility is a key advantage – you can position the linear drain to avoid existing pipework or structural elements. The wide drainage channel also handles higher water volumes more effectively than smaller point drains.
Square and Point Drain Options
Square shower trays offer compact solutions that work exceptionally well in smaller bathrooms. These space-efficient designs pair naturally with sliding or hinged shower doors and maximise floor area in constrained spaces.
Point drains typically sit centrally within square or rectangular trays, providing traditional drainage patterns that many installers find familiar. The central positioning creates symmetrical water flow from all directions towards the drain outlet.
| Drain Type | Best For | Key Features |
|---|---|---|
| Square Point Drain | Small bathrooms | Compact design, space-saving |
| Corner Point Drain | Corner installations | Flexible positioning |
| Central Point Drain | Standard layouts | Symmetrical water flow |
Rectangular trays accommodate longer shower areas whilst maintaining the familiar point drain approach. Corner drains offer installation flexibility when your existing pipework sits in specific positions that would otherwise complicate drainage connections.
The choice between square and rectangular shapes depends on your bathroom layout and available space. Square options maximise efficiency in compact areas, whilst rectangular designs suit longer wall runs or corner installations.
Tray Formers vs Ready-Made Trays
Tray formers, also called shower substrates, provide waterproof bases ready for on-site finishing with your chosen tiles or floor covering. These systems include the essential slope and waterproofing but require additional waterproof membranes and surface finishing during installation.
Formers accommodate custom shapes and irregular spaces more easily than pre-manufactured units. You can trim them to exact dimensions or create curved edges that match unusual bathroom layouts. The built-in gradients ensure proper water flow regardless of final surface treatment.
Ready-made trays arrive as complete units with pre-finished surfaces and integrated drainage systems already installed. Installation becomes more straightforward as the tray simply connects to existing waste pipes and floor structures.
Ready-made options come in standard sizes that suit most bathroom configurations but offer less customisation flexibility. The pre-finished surfaces eliminate on-site finishing work but limit your choice of final appearance.
Consider your floor substrate type – timber or concrete – when selecting between formers and ready-made options. Your chosen floor covering material, whether tiles or vinyl, also influences which system works best. Factor in accessibility requirements if you need wheelchair access or other mobility considerations.
The drain position affects both structural connections and visual appearance, making this an important consideration regardless of which tray type you choose.
Key Features to Consider
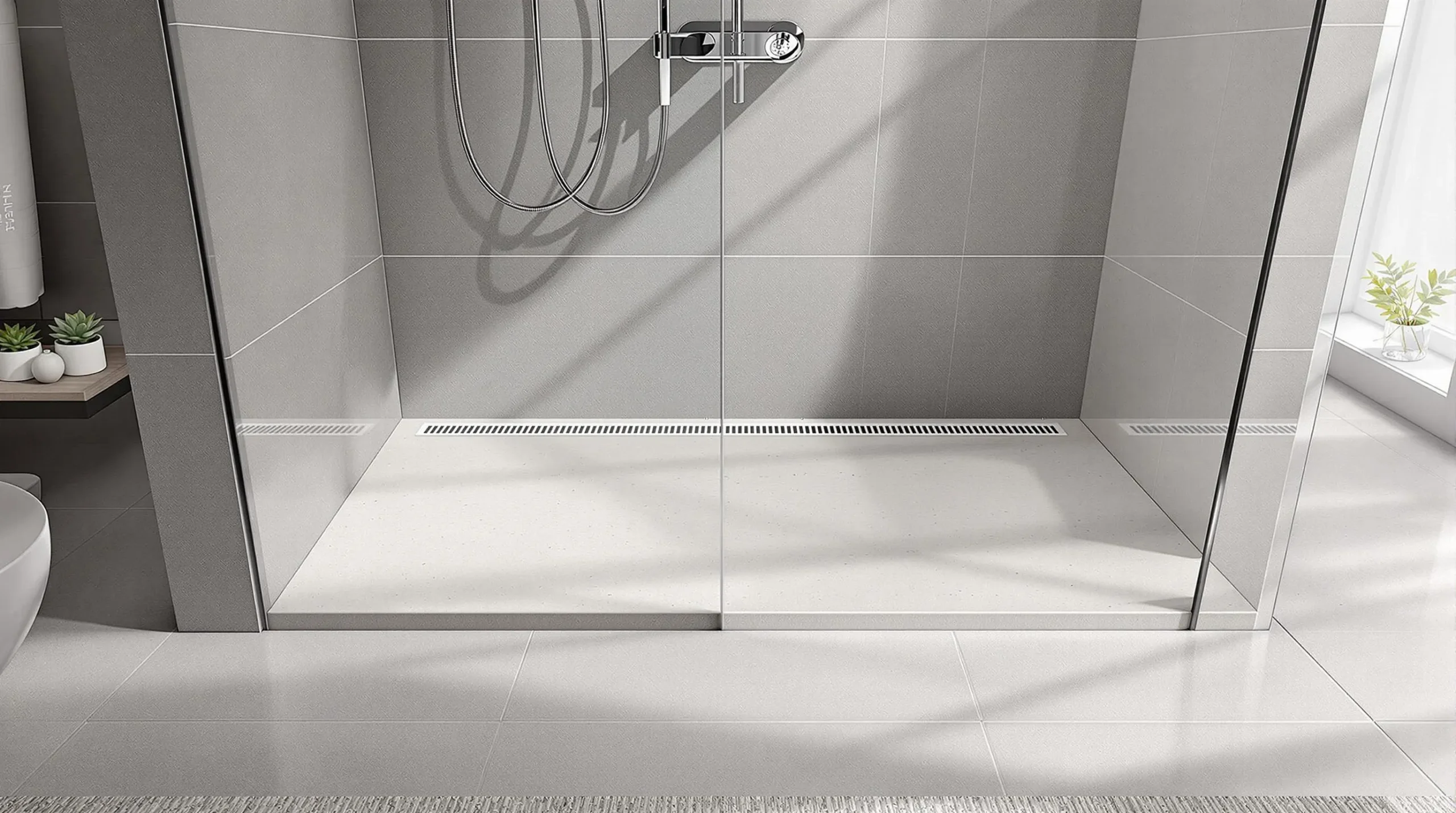
Selecting the right wet room shower tray involves evaluating three critical aspects that directly impact your bathroom’s functionality and longevity. Understanding these features helps you make informed decisions that align with your space requirements and long-term expectations.
Size and Dimensions
Wet room shower trays offer extensive sizing flexibility, with standard dimensions including 800 x 1200 mm and 900 x 1200 mm options that accommodate most bathroom layouts. Custom dimensions extend beyond these standard measurements, allowing you to create perfectly fitted installations for unique spaces.
Trimming capabilities enhance this flexibility further, as most trays can be cut to match uneven walls or awkward corners without compromising their structural integrity. This adaptability proves particularly valuable when working around existing bathroom fixtures or architectural constraints.
Shape selection plays a crucial role in optimising your available space. Square trays suit compact bathrooms where every centimetre counts, whilst rectangular options work well in elongated shower areas. Your choice impacts both the visual flow of your wet room and the practical use of floor space.
| Standard Sizes | Suitable For | Key Benefits |
|---|---|---|
| 800 x 1200 mm | Standard bathrooms | Easy installation, widely available |
| 900 x 1200 mm | Medium spaces | Comfortable showering area |
| Custom dimensions | Unique layouts | Perfect fit, maximised space usage |
Material and Build Quality
High-quality wet room shower trays typically feature XPS foam cores that provide excellent insulation properties whilst maintaining structural strength. These cores support surface layers made from stone resin or acrylic materials, each offering distinct advantages for different applications.
Stone resin surfaces deliver premium tactile experiences with superior durability, making them ideal for busy family bathrooms. The material resists scratches, stains, and thermal shock, ensuring long-term performance under heavy use.
Acrylic alternatives offer lightweight solutions with budget-friendly pricing, making them suitable for renovation projects where weight restrictions or cost considerations take priority. Even though their lower price point, quality acrylic trays provide reliable waterproofing and adequate durability for typical household use.
Drainage components require particular attention to material quality. 304 grade stainless steel represents the standard for drain construction, offering excellent corrosion resistance and strength. Some premium models incorporate PVD-coated steel covers and frames, enhancing both durability and aesthetic appeal.
Drainage Performance
Effective drainage forms the foundation of successful wet room functionality, with integrated slopes of 1-2% directing water efficiently towards the drain outlet. This gradient prevents water pooling whilst maintaining comfortable footing during shower use.
Linear drain systems integrated into shower trays create seamless appearances that complement large-format tiles and minimal grout lines. These systems offer superior water flow management and allow flexible drain placement to avoid structural obstacles like floor joists.
Compliance with BS EN 1253 standards ensures your drainage system meets UK building regulations. Quality trays incorporate water seals of approximately 50mm depth, preventing sewer gases from entering your bathroom whilst maintaining proper drainage flow.
Secondary drainage features provide additional protection against water damage if primary seals fail. This backup system proves particularly valuable in multi-floor buildings where water leakage could cause significant structural damage or affect neighbouring properties.
The positioning flexibility of modern drainage systems allows installers to work around existing plumbing and structural elements, reducing installation complexity and associated costs. This adaptability often determines whether a wet room conversion remains viable within your current bathroom layout.
Installation Requirements
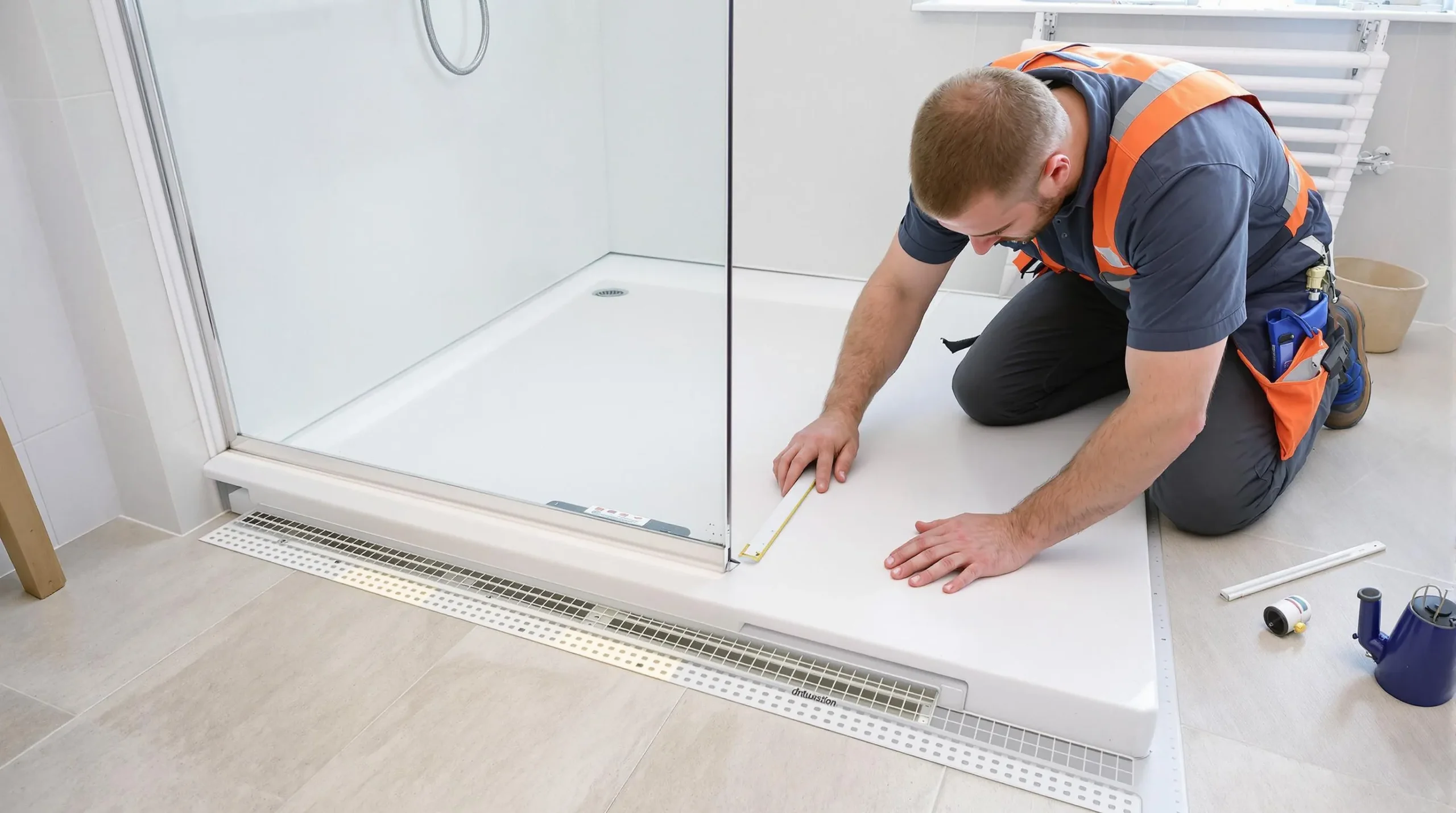
Installing a wet room shower tray demands precise preparation, comprehensive waterproofing, and careful attention to technical specifications. These critical requirements ensure your wet room functions properly and prevents costly water damage.
Preparation and Planning
Clear and secure the installation area before beginning work, measuring accurately to accommodate the tray and drainage system. You’ll need to determine the exact position of your shower tray and waste outlet, ensuring it fits perfectly within your designated floor space.
Plan your drainage position based on existing plumbing routes and your desired shower layout. Horizontal outlets accommodate most installations, while vertical drainage suits buildings with restricted pipe space beneath the floor. Consider your shower’s water volume when selecting drains – those certified under BS EN 1253 provide reliable performance, with at least a 50mm water seal required for upper floor installations.
Create a slight floor slope towards the tray if possible, though this isn’t strictly necessary for proper drainage. The key lies in ensuring adequate support beneath the tray to prevent flexing during use.
| Planning Element | Specification | Purpose |
|---|---|---|
| Floor slope | Slight gradient toward tray | Enhanced drainage |
| Water seal depth | Minimum 50mm | Prevents sewer gases |
| Drain certification | BS EN 1253 standard | Ensures proper flow rates |
| Support structure | Full tray coverage | Prevents flexing and damage |
Waterproofing Considerations
Waterproofing forms the most critical aspect of wet room tray installation, requiring certified membranes with crack-bridging capabilities. Install the tray beneath the waterproof membrane, which seals gaps between the tray and floor to prevent water leakage.
Apply waterproof membranes to cover floors and walls around the wet zone, extending at least 150mm above floor level and 1800mm around the shower area. The tray surface and surrounding joints require comprehensive sealing, typically using waterproof membranes underneath and silicone seals for above-floor trays.
Select mould-resistant sealant between the tray and tiles or shower screen to maintain watertightness over time. This creates multiple barriers against water penetration, protecting your property’s structure.
Choose your drain type carefully, as this affects both water flow efficiency and visual appeal. Linear drains suit large tile installations, while point drains work better with mosaic patterns. Materials like stainless steel offer superior durability compared to plastic alternatives.
Professional vs DIY Installation
Professional installation receives strong recommendation due to the technical demands of accurate tray fitting, correct drain positioning, and comprehensive waterproofing. Installation mistakes can cause extensive water damage, mould growth, and expensive repairs that far exceed the initial professional installation costs.
Certified installers understand building regulations, waterproofing standards, and proper drainage requirements. They possess the tools and experience to ensure your tray sits level, connects securely to drainage systems, and integrates seamlessly with your floor structure.
DIY installation remains possible for experienced individuals with plumbing skills, but carries significant risks. Poor sealing and inadequate drainage often result from inexperienced installation, frequently requiring complete reinstallation. You’ll need specialised tools, waterproofing materials, and thorough understanding of building regulations.
The complexity of coordinating plumbing connections, floor preparation, and waterproof membrane installation makes professional help worthwhile for most homeowners. Consider that warranty coverage often requires professional installation, protecting your investment long-term.
Maintenance and Care
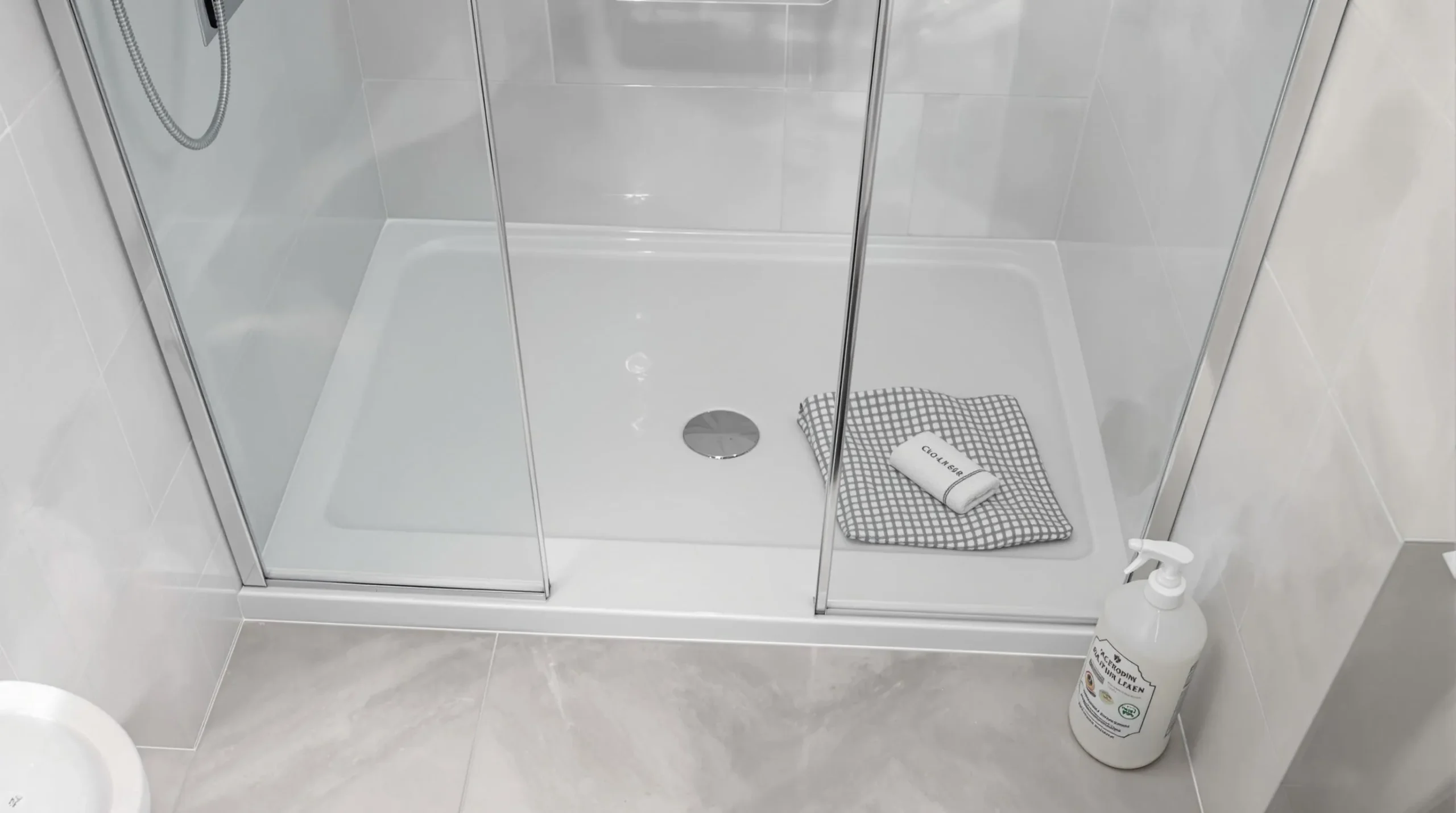
Maintaining your wet room shower tray extends its lifespan significantly and prevents expensive repairs. You’ll find that consistent care keeps the waterproofing intact and maintains the tray’s aesthetic appeal for years.
Clean your tray weekly using a soft cloth and mild bathroom cleaner. This routine prevents dirt accumulation and stubborn stains from forming on the surface. Stone resin and acrylic materials respond well to gentle cleaning products, maintaining their smooth finish without damage.
Mix baking soda with white vinegar for tougher stains that resist standard cleaners. This natural combination removes marks effectively without harming the tray material. Diluted lemon juice also works well on mineral deposits from hard water areas.
Avoid harsh chemicals and abrasive tools completely. These products scratch the surface and compromise the waterproof coating. Steel wool, scouring pads, and bleach-based cleaners damage wet room trays permanently.
Daily Water Management
Wipe down the tray after each shower session. This simple step prevents water pooling and reduces moisture accumulation throughout the wet room. Use a microfibre cloth or squeegee to remove excess water efficiently.
Water that sits on the tray surface creates ideal conditions for mould growth. The open design of wet rooms means moisture spreads beyond the immediate shower area if not managed properly.
Run your extractor fan for 15 minutes after showering. This removes humid air and prevents condensation buildup on walls and surfaces. Open windows when possible to increase air circulation further.
| Maintenance Task | Frequency | Time Required |
|---|---|---|
| Surface cleaning | Weekly | 5-10 minutes |
| Seal inspection | Monthly | 2-3 minutes |
| Drain cleaning | Monthly | 10-15 minutes |
| Deep cleaning | Quarterly | 30-45 minutes |
Seal and Waterproofing Inspection
Check silicone seals around tray edges monthly. Wet rooms depend entirely on comprehensive waterproofing to function correctly. Damaged seals allow water to penetrate behind the tray, causing structural damage to floors and walls below.
Look for gaps, cracks, or discolouration in the sealant. These signs indicate the seal’s deteriorating and needs immediate attention. Prompt resealing prevents water ingress that could cost thousands in repairs.
Ensure the tray remains properly supported underneath. Flexing occurs when support weakens over time, breaking sealants and creating leak pathways. You’ll notice slight movement or creaking sounds if support issues develop.
Drain Maintenance
Remove the drain cover monthly and clean trapped debris. Hair, soap residue, and mineral deposits accumulate in wet room drains quickly. This buildup restricts water flow and creates unpleasant odours.
Wipe the drain cover with hot soapy water, avoiding harsh brushes that scratch the finish. Rinse thoroughly with fresh water to remove cleaning residue completely.
Pour hot water down the drain weekly to dissolve soap buildup. This prevents blockages from forming and maintains optimal drainage performance. Never use chemical drain cleaners as these can damage the drainage system components.
Material-Specific Care
Stone resin trays benefit from occasional conditioning with specialised stone care products. These treatments maintain the material’s natural appearance and protect against staining.
Acrylic surfaces require gentle handling to prevent scratches. Use only soft cloths and avoid placing heavy objects directly on the tray surface.
Polyurethane trays resist most stains naturally but need protection from sharp objects. Small cuts in the surface can harbour bacteria and compromise hygiene standards.
Regular maintenance transforms your wet room shower tray from a functional necessity into a lasting bathroom feature. The time invested in proper care prevents expensive replacements and maintains your wet room’s performance for decades.
Pros and Cons of Wet Room Shower Trays
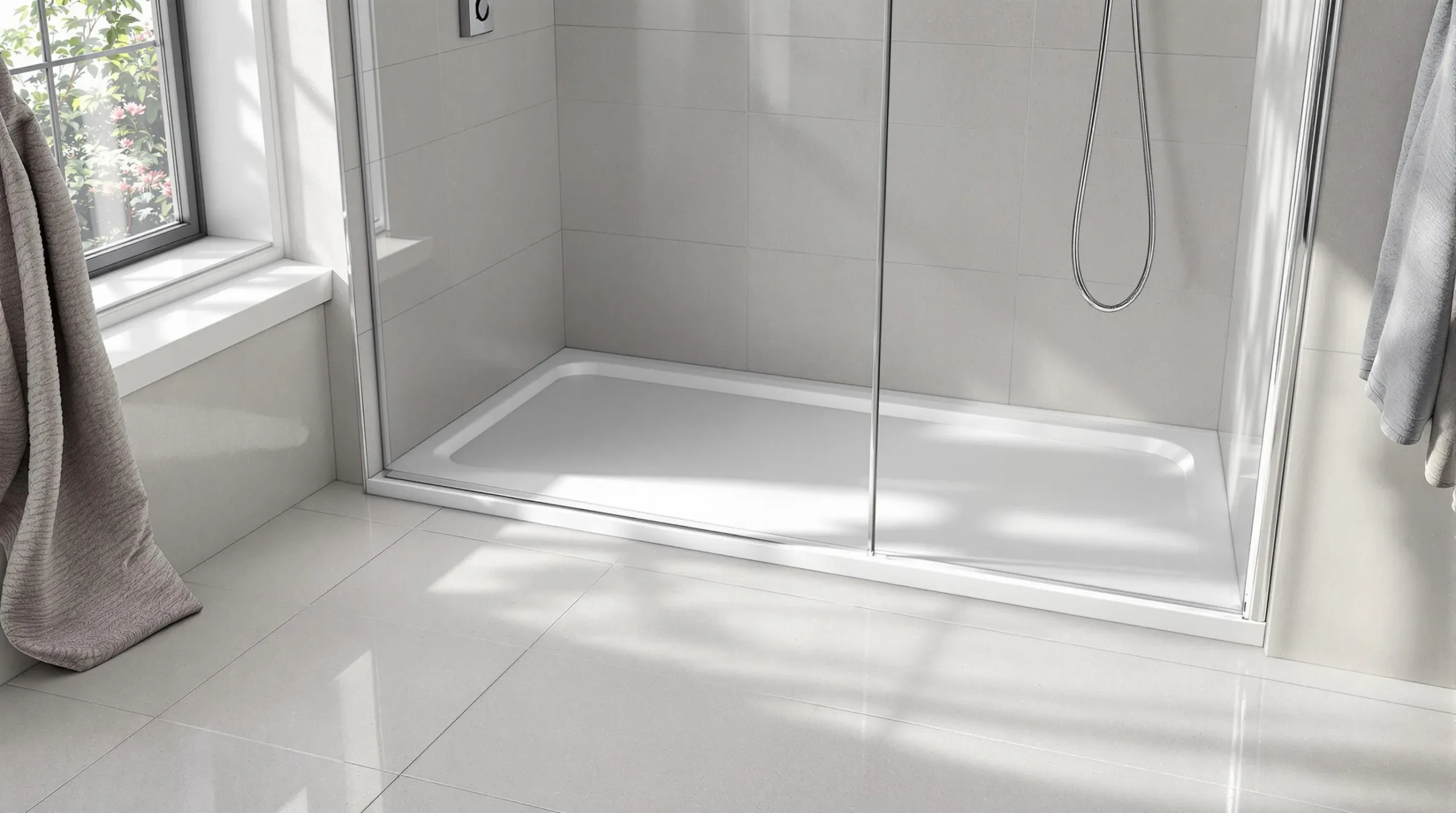
Advantages of Wet Room Shower Trays
Accessibility transforms your bathroom experience. Wet room shower trays sit flush with your floor level, eliminating raised steps that create barriers for those with mobility challenges. This design provides wheelchair access and supports individuals who require assistance whilst showering. Families with young children benefit from the step-free environment, reducing trip hazards and making bath time safer.
Cleaning becomes remarkably straightforward. These trays feature fewer joints and seams compared to traditional shower bases, which means less space for grime and mould to accumulate. The smooth surfaces wipe clean easily, and you’ll spend less time scrubbing hard-to-reach corners that plague conventional shower cubicles.
Durability exceeds standard shower solutions. High-quality materials like XPS foam cores provide exceptional strength, whilst stone resin and acrylic finishes resist daily wear. These trays handle constant water exposure without deteriorating, often lasting decades with proper care. The robust construction supports heavy tile work and withstands impact from dropped items.
Customisation options match your exact requirements. You can fit wet room trays into unusual bathroom layouts, awkward corners, or sloped floors where standard trays fail. Custom dimensions accommodate any space, whether you’re working with a compact en-suite or a spacious family bathroom. This flexibility extends to drainage positions and surface finishes.
Modern aesthetics increase your property value. The sleek, minimalist appearance creates a luxury hotel feel in your home. This contemporary design appeals to buyers and can boost your property’s market value by thousands of pounds, particularly in areas where modern bathrooms command premium prices.
Disadvantages of Wet Room Shower Trays
Higher costs impact your renovation budget. Wet room shower trays typically cost 2-3 times more than acrylic or stone resin alternatives. The expensive materials, specialist installation requirements, and additional waterproofing components push the total investment significantly higher than conventional shower solutions. Custom sizes add further expense to the project.
Complex installation requires professional expertise. Proper waterproofing demands certified membranes and precise drainage connections that exceed typical DIY capabilities. Installation mistakes lead to water damage costing thousands in repairs. You’ll need qualified tradespeople who understand building regulations and waterproofing standards, adding labour costs to the project.
Increased maintenance surfaces require attention. The entire floor area needs regular cleaning and maintenance since water flows across the complete surface. More grout lines exist compared to shower trays with defined boundaries, creating additional cleaning points. Sealant inspection becomes crucial as failure affects the entire room rather than just a contained shower area.
| Feature | Wet Room Tray | Standard Shower Tray |
|---|---|---|
| Installation Cost | £800-£2,500 | £200-£800 |
| Accessibility | Step-free access | 40-100mm step up |
| Cleaning Time | 15-20 minutes weekly | 10-15 minutes weekly |
| Property Value Increase | 3-5% | 1-2% |
| Installation Complexity | Professional required | DIY possible |
The choice between wet room shower trays and conventional options depends on your priorities. Accessibility requirements, budget constraints, and long-term property goals influence this decision. Consider your household needs, renovation timeline, and available investment when weighing these advantages against the challenges.
Conclusion
Your wet room shower tray will serve as the foundation for years of reliable performance when you choose the right model and ensure proper installation. The investment you make today in quality materials and professional fitting will pay dividends through enhanced accessibility durability and modern style.
Remember that success lies in balancing your specific needs with technical requirements. Whether you’re prioritising accessibility features or maximising space efficiency your tray selection should align with your long-term bathroom goals.
Take time to evaluate your options carefully and don’t compromise on waterproofing standards. Your wet room transformation depends on getting these fundamentals right from the start.
Frequently Asked Questions
What is a wet room shower tray?
A wet room shower tray is a waterproof foundation that sits flush with the floor, featuring integrated drainage channels and a sloped surface. It eliminates the need for raised edges or barriers, allowing seamless tiling across the entire wet room whilst directing water efficiently towards the drain without pooling.
What materials are wet room shower trays made from?
Wet room shower trays are typically made from stone resin, acrylic, or polyurethane. Stone resin offers excellent durability and a premium feel, acrylic provides lightweight flexibility, whilst polyurethane delivers superior waterproofing properties. Each material offers different benefits regarding weight, installation ease, and longevity.
How do wet room shower trays differ from traditional shower bases?
Unlike traditional shower bases that require step-up access, wet room trays sit level with the floor, enhancing accessibility and creating an open-plan aesthetic. They feature integrated drainage systems and allow for seamless tiling throughout the entire space without separate shower cubicles or barriers.
What sizes do wet room shower trays come in?
Standard wet room shower tray sizes include 800 x 1200 mm and 900 x 1200 mm to suit most layouts. However, custom dimensions are available for tailored installations. Compact units work well for smaller bathrooms, whilst larger designs accommodate spacious wet rooms and various plumbing configurations.
Should I install a wet room shower tray myself or hire a professional?
Professional installation is strongly recommended due to the technical demands and waterproofing requirements. Certified installers understand building regulations and proper sealing techniques, preventing costly water damage. DIY installation risks significant issues including leaks, structural damage, and regulatory non-compliance for inexperienced individuals.
How do I maintain my wet room shower tray?
Clean weekly with mild bathroom cleaners and natural solutions for tough stains. Avoid harsh chemicals that could damage the surface. Wipe down after use, run extractor fans to prevent mould, and regularly inspect seals and drains for wear or blockages to maintain optimal performance.
What are the main advantages of wet room shower trays?
Key advantages include enhanced accessibility with level access, easier cleaning without barriers, exceptional durability, extensive customisation options, and modern aesthetics that can increase property value. They also provide superior water management and create a spacious, contemporary bathroom environment.
Are there any disadvantages to wet room shower trays?
Main disadvantages include higher installation costs compared to traditional showers, complex installation requirements needing professional expertise, and increased maintenance needs for waterproofing integrity. Additionally, poor installation can lead to drainage issues and potential structural damage if not properly executed.
What drainage options are available for wet room shower trays?
Options include linear drain systems with elongated channels for flexible placement, square point drains for compact spaces, and rectangular configurations for longer areas. Linear drains offer superior water flow for larger shower areas, whilst point drains suit smaller bathroom layouts effectively.
How much does a wet room shower tray cost?
Costs vary significantly based on size, material quality, and installation complexity. Professional installation typically costs more due to waterproofing requirements and technical expertise needed. However, the investment often increases property value and provides long-term durability compared to conventional shower solutions.
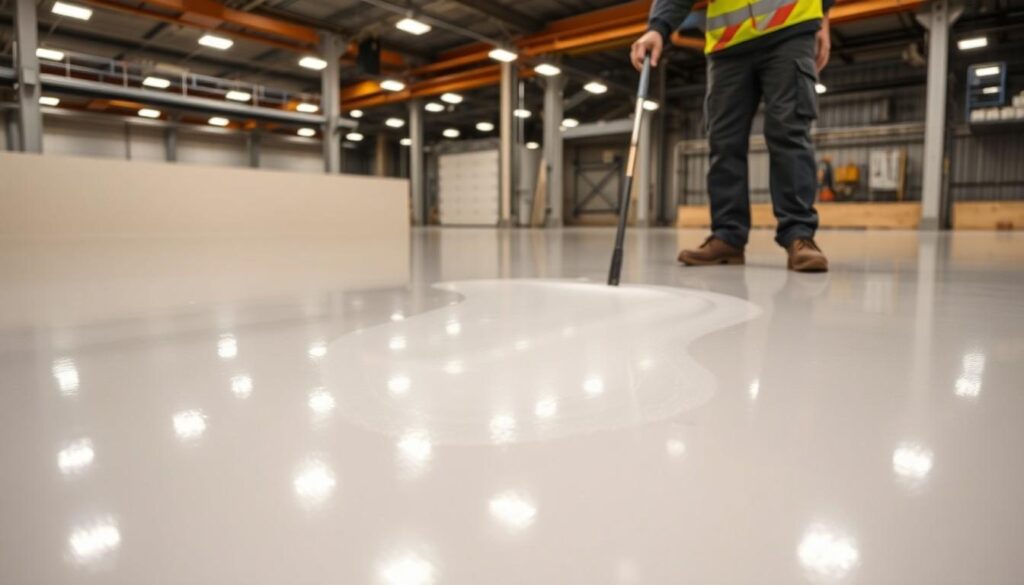

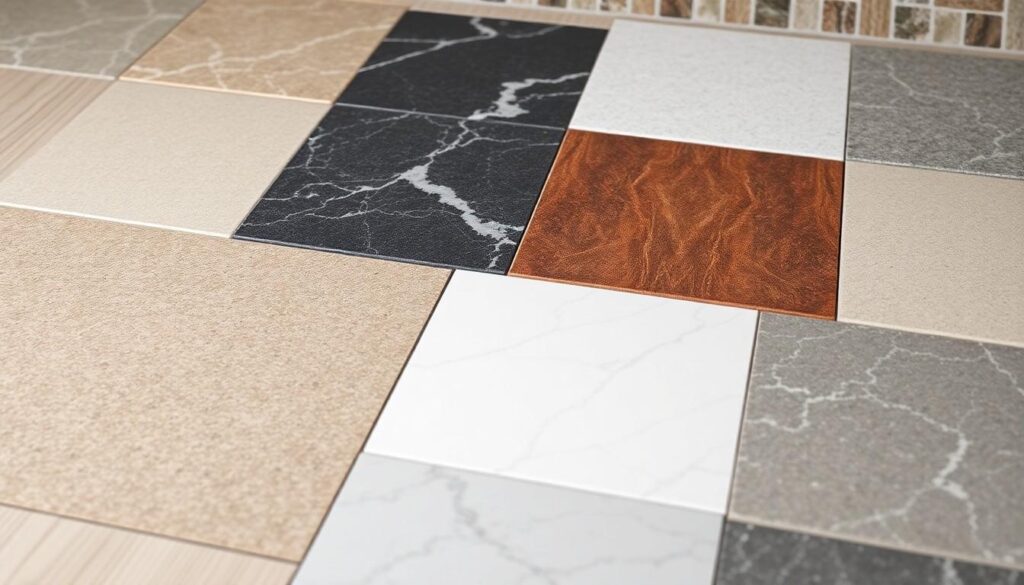

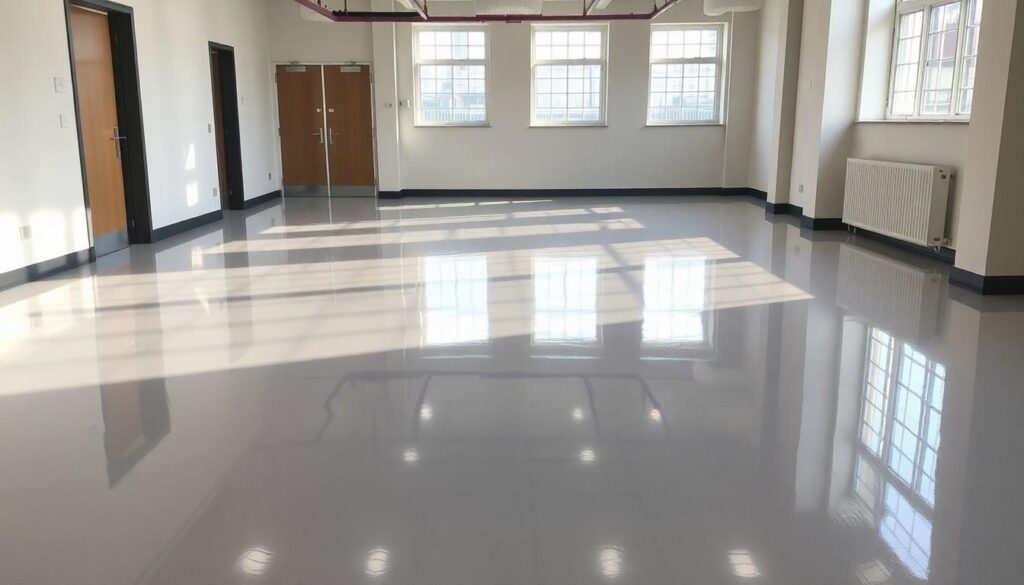
Responses